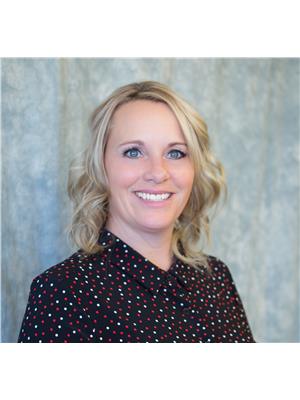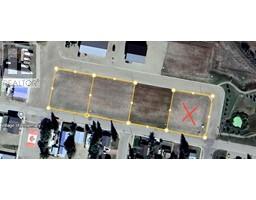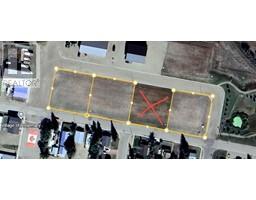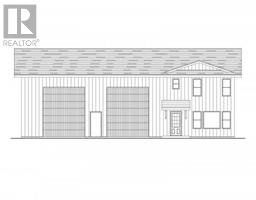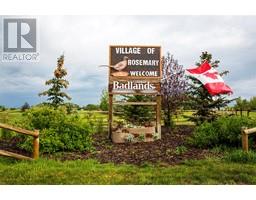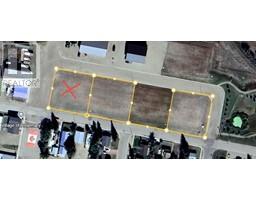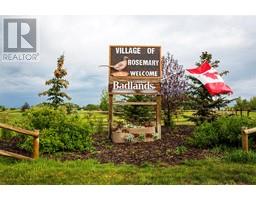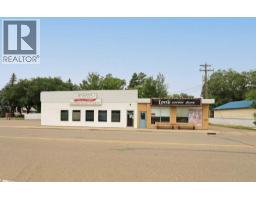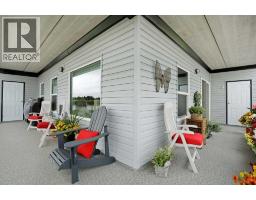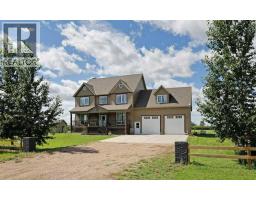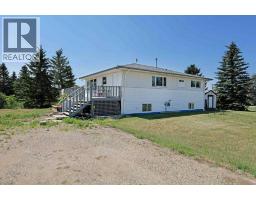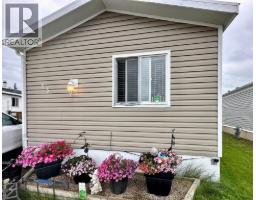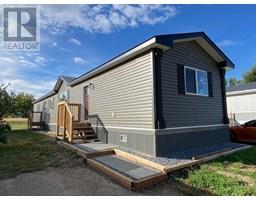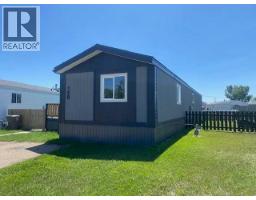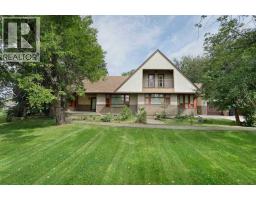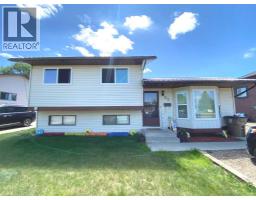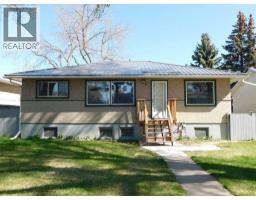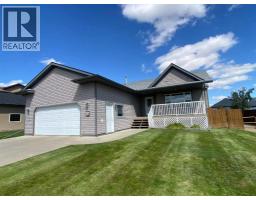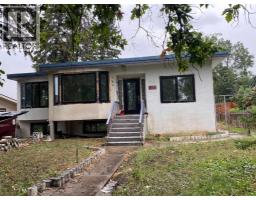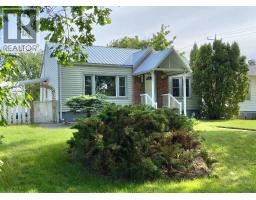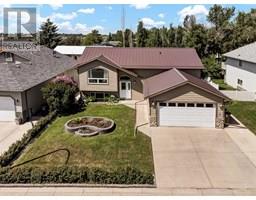4 spruce Avenue W Sunnylea, Brooks, Alberta, CA
Address: 4 spruce Avenue W, Brooks, Alberta
Summary Report Property
- MKT IDA2255392
- Building TypeHouse
- Property TypeSingle Family
- StatusBuy
- Added5 days ago
- Bedrooms3
- Bathrooms2
- Area788 sq. ft.
- DirectionNo Data
- Added On09 Sep 2025
Property Overview
Practically perfect! Are you looking for a home that offers low maintenance, a garage and nicely sized for 1 or 2 people? Here it is! A cheerful bungalow that offers 2 bedrooms and 1 bathroom upstairs, tidy modern kitchen, cozy living room with fantastic large newer windows. Perhaps you would like a space for a room-mate? Take a look at the bonus bedroom in the basement. It comes with a sink, 2 piece bathroom and the furniture and fridge can be included. The home has been substantially upgraded over the past 6 years, including furnace, siding, Central Air, Hot water tank, shingles, flooring, windows, bathrooms and cosmetic touches. The owner also went to the expense to improve the walls to 2x6 construction with added insulation. Making this "home sweet home" energy efficient. The exterior compliments the neighbourhood with beautifully groomed landscaping. You will love the tucked in patio , extra parking in the back with back alley access, yard irrigation water and lets not forget the underground sprinklers! Take a peek at the virtual tour offered. If this fits your lifestyle, book your showing and prepare to be impressed. (id:51532)
Tags
| Property Summary |
|---|
| Building |
|---|
| Land |
|---|
| Level | Rooms | Dimensions |
|---|---|---|
| Basement | Bedroom | 22.17 Ft x 9.50 Ft |
| Recreational, Games room | 22.08 Ft x 16.33 Ft | |
| 3pc Bathroom | 4.00 Ft x 5.00 Ft | |
| Main level | 4pc Bathroom | 8.00 Ft x 5.00 Ft |
| Primary Bedroom | 11.58 Ft x 10.75 Ft | |
| Bedroom | 8.00 Ft x 9.92 Ft | |
| Kitchen | 11.42 Ft x 11.33 Ft | |
| Living room | 11.92 Ft x 16.00 Ft |
| Features | |||||
|---|---|---|---|---|---|
| Back lane | Detached Garage(1) | Refrigerator | |||
| Stove | Washer & Dryer | Central air conditioning | |||





































