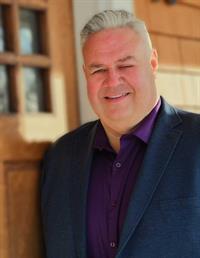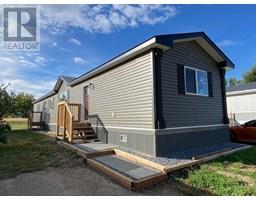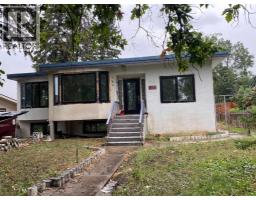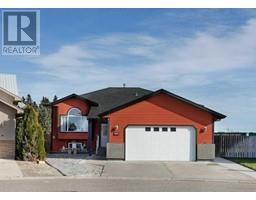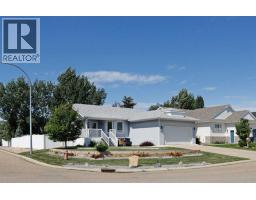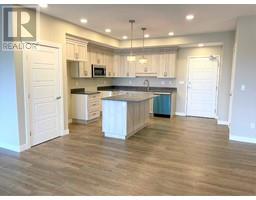63 Manor Park Crescent E, Brooks, Alberta, CA
Address: 63 Manor Park Crescent E, Brooks, Alberta
Summary Report Property
- MKT IDA2210742
- Building TypeMobile Home
- Property TypeSingle Family
- StatusBuy
- Added2 days ago
- Bedrooms3
- Bathrooms1
- Area1000 sq. ft.
- DirectionNo Data
- Added On17 Apr 2025
Property Overview
Discover affordable and convenient living in this mobile home, with 1017 square feet of functional space with three bedrooms and one bathroom. This residence offers practical features including a durable metal roof, ensuring longevity and minimal maintenance, and two storage sheds, providing ample space for tools, equipment, or seasonal belongings. Off-street parking adds to the convenience, while the fully fenced yard creates a private outdoor space perfect for pets or relaxation. The location is ideal for those who enjoy the outdoors, with a nearby walking path and ggreen spaceoffering opportunities for recreation. Essential amenities are also within easy reach, including a liquor store, restaurants, and a convenience store, making daily errands a breeze. While the home retains its original 1967 character, it provides a comfortable and budget-friendly living option with a blend of practicality and convenience. (id:51532)
Tags
| Property Summary |
|---|
| Building |
|---|
| Land |
|---|
| Level | Rooms | Dimensions |
|---|---|---|
| Main level | Living room | 146.00 M x 11.33 M |
| Other | 13.25 M x 11.33 M | |
| Furnace | 4.50 M x 8.67 M | |
| 4pc Bathroom | 5.00 M x 8.67 M | |
| Bedroom | 11.42 M x 11.33 M | |
| Bedroom | 9.83 M x 8.25 M | |
| Primary Bedroom | 15.33 M x 9.25 M | |
| Other | 15.42 M x 5.25 M |
| Features | |||||
|---|---|---|---|---|---|
| Other | Refrigerator | Oven - Electric | |||
| Window/Sleeve Air Conditioner | Dishwasher | Dryer | |||
| Freezer | |||||



















