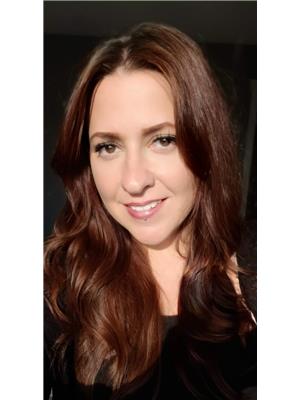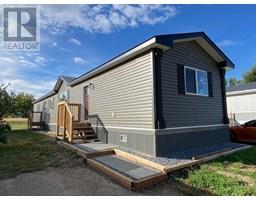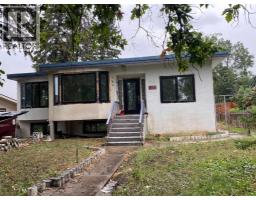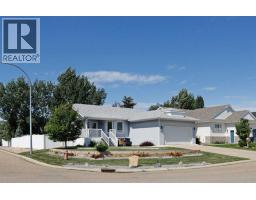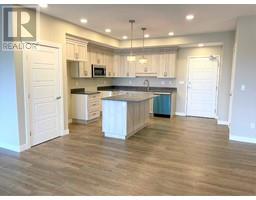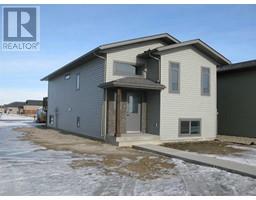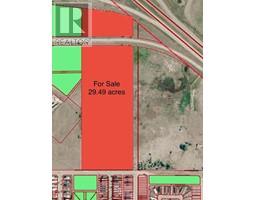912 2 Avenue W West End, Brooks, Alberta, CA
Address: 912 2 Avenue W, Brooks, Alberta
Summary Report Property
- MKT IDA2203296
- Building TypeHouse
- Property TypeSingle Family
- StatusBuy
- Added16 hours ago
- Bedrooms5
- Bathrooms2
- Area1054 sq. ft.
- DirectionNo Data
- Added On05 Apr 2025
Property Overview
Darling, welcome to the west end where the trees are tall, the vibes are right, and this updated 1960s bungalow beauty is ready to win your heart. With 1054 square feet of fabulously functional space on the main floor (plus a whole lower level serving bonus realness), this home is clean, charming, and not here to play — it came to slay.Step through the gorgeous wooden front door and work your way into a bright, white kitchen with enough cupboard space to store every secret ingredient — and maybe even a few secrets. You’ll find three cozy bedrooms and a full bath upstairs, with honey called laminate floors that are low-maintenance and high quality.But wait, there’s more! The fully finished basement is giving you a 2-bedroom, 1-bath suite fantasy with its own private entrance, so whether you’re housing the fam, renting it out, or just need more space for your fabulous self, this layout has you covered.Outside? Oh, she’s a stunner. Big backyard, beautiful mature trees, and a super cute shed. The brick-front exterior and metal roof are serving durability with a side of vintage chic, and yes queen — there’s a milk door in the back. Tucked onto a tree-lined street in Brooks’ desirable west end, this home is a fierce blend of vintage soul and modern-day function. Add a small garage, private yard, and that rare combo of character and practicality — and baby, this isn’t just a house. It’s a whole moment. (id:51532)
Tags
| Property Summary |
|---|
| Building |
|---|
| Land |
|---|
| Level | Rooms | Dimensions |
|---|---|---|
| Basement | Other | 10.83 Ft x 13.92 Ft |
| Bedroom | 9.67 Ft x 12.00 Ft | |
| Living room | 17.50 Ft x 16.25 Ft | |
| Bedroom | 10.92 Ft x 11.92 Ft | |
| 4pc Bathroom | 7.67 Ft x 4.92 Ft | |
| Main level | Living room | 17.25 Ft x 13.42 Ft |
| Other | 16.67 Ft x 10.42 Ft | |
| Hall | 16.17 Ft x 3.08 Ft | |
| 4pc Bathroom | 10.33 Ft x 4.92 Ft | |
| Primary Bedroom | 10.42 Ft x 10.83 Ft | |
| Bedroom | 10.92 Ft x 10.50 Ft | |
| Bedroom | 10.92 Ft x 9.42 Ft |
| Features | |||||
|---|---|---|---|---|---|
| PVC window | Parking Pad | Attached Garage(1) | |||
| Refrigerator | Dishwasher | Stove | |||
| Microwave | Washer/Dryer Stack-Up | None | |||






































