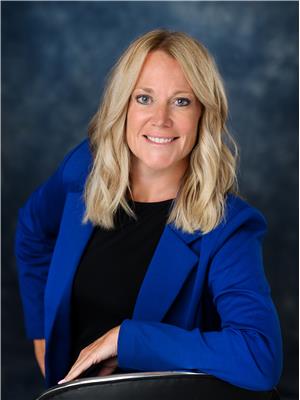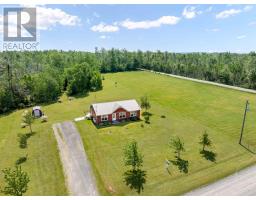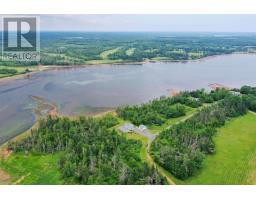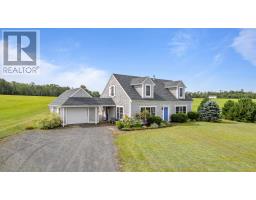146 MacCallum Drive, Brudenell, Prince Edward Island, CA
Address: 146 MacCallum Drive, Brudenell, Prince Edward Island
Summary Report Property
- MKT ID202414042
- Building TypeHouse
- Property TypeSingle Family
- StatusBuy
- Added22 weeks ago
- Bedrooms3
- Bathrooms3
- Area3328 sq. ft.
- DirectionNo Data
- Added On17 Jun 2024
Property Overview
Welcome to 146 Maccallum drive! This meticulously maintained waterfront home sits on a well manicure lot with the most stunning views in one of the nicest subdivisions in Eastern PEI. Enjoy the panoramic views from almost every room in this home. This top quality custom home was built with attention to every detail with superior products. The kitchen will impress the most discerning chef with quartz countertops, sparkling backsplash and top of the line appliances. Enjoy the screen room and main floor bedroom option with full bath. The second level boost a stunning master suite with ensuite bathroom and private outdoor space. A guest suite complete with a kitchen and separate living space and full bath is an amazing space to host guests and extra family space. The dream work space is also on the second floor, for those that work from home or want a quiet space. There is an option to purchase 4 other lots with this home. All measurements are approximate and to be verified if deemed necessary. (id:51532)
Tags
| Property Summary |
|---|
| Building |
|---|
| Level | Rooms | Dimensions |
|---|---|---|
| Second level | Primary Bedroom | 12.8x28 |
| Ensuite (# pieces 2-6) | 11x5.2 | |
| Kitchen | 12x24 | |
| Bath (# pieces 1-6) | 11.8x5.2 | |
| Bedroom | Suite 2 12.8x24 | |
| Den | 11x12 | |
| Main level | Living room | &Kitchen 34x21 |
| Foyer | 12x6 | |
| Sunroom | 11x20 | |
| Bath (# pieces 1-6) | 11.10x6 | |
| Bedroom | 15.8x12 |
| Features | |||||
|---|---|---|---|---|---|
| Level | Attached Garage | Heated Garage | |||
| Gravel | Parking Space(s) | Oven - Electric | |||
| Range - Electric | Dryer | Washer | |||
| Microwave | Refrigerator | Air exchanger | |||

















































