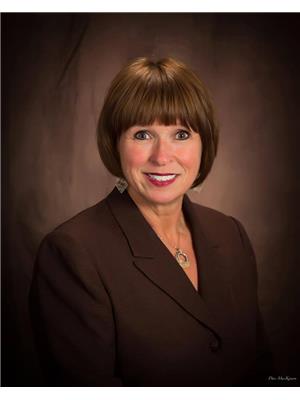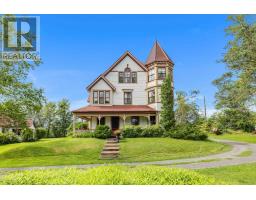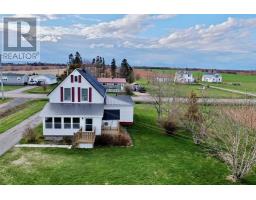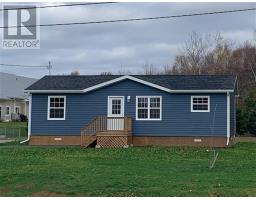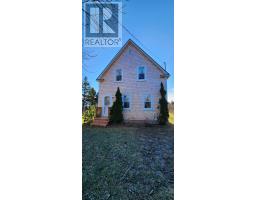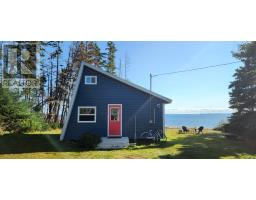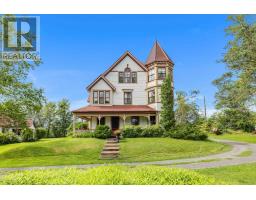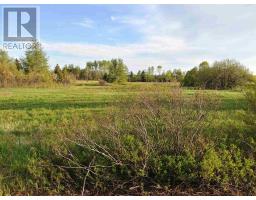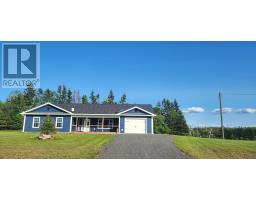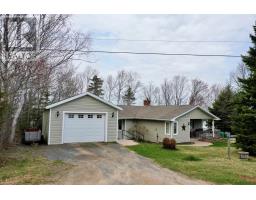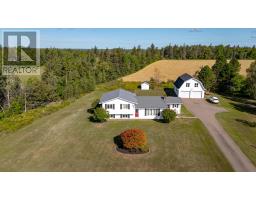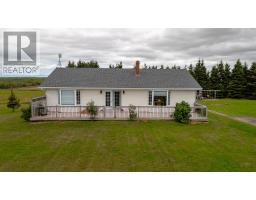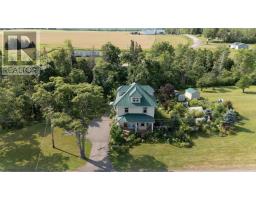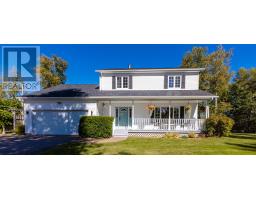316 Delodder Road, Brudenell, Prince Edward Island, CA
Address: 316 Delodder Road, Brudenell, Prince Edward Island
Summary Report Property
- MKT ID202417104
- Building TypeHouse
- Property TypeSingle Family
- StatusBuy
- Added75 weeks ago
- Bedrooms4
- Bathrooms3
- Area2480 sq. ft.
- DirectionNo Data
- Added On13 Aug 2024
Property Overview
316 Delodder Road is a large craftsman built home located on a private, 1.3 acre riverfront lot in the sought after Brudenell area. A must see for the buyer with discriminating taste. The stunning, open concept design offers breathtaking views from every window and patio door. The great room features a vaulted ceiling with warm wood beams & provides a spacious area to entertain family and friends. One floor living is an option as the main level offers two large entries, main floor laundry, and a very spacious primary bedroom with walk-in closet & custom built ensuite with glass walled, tile shower. You will want to stay in bed as you gaze out your wall-to-wall patio doors. Also on the main level is a second bedroom/den and bathroom with custom shower. There are two large bedrooms and a 3rd full bath on the 2nd level and a unique landing with massive windows providing excellent light for a studio. The basement is a blank canvas, awaiting your design. A wrap-around verandah and garden patio offer additional living space overlooking the river where you can relax & have a beverage after a game of shuffleboard. The riverfront features a casual firepit patio overlooking a beach where you can enjoy clamming, kayaking, swimming or just a walk. A double, detached and wired garage has plenty of space for your vehicles and work bench. All measurements are approximate and should be verified by purchaser. (id:51532)
Tags
| Property Summary |
|---|
| Building |
|---|
| Level | Rooms | Dimensions |
|---|---|---|
| Second level | Bath (# pieces 1-6) | 5x16 |
| Other | 38x16 Landing | |
| Bedroom | 13.9x9.7 | |
| Bedroom | 13.9x17.6 | |
| Main level | Kitchen | 21.2x21 Kit/din |
| Other | 5.10x4.1 Pantry | |
| Living room | 13.10x25 | |
| Foyer | 9.1x8.9 | |
| Laundry room | 14.8x6 Ent/Laun | |
| Bath (# pieces 1-6) | 6.8x5.8 | |
| Primary Bedroom | 15x16 | |
| Other | 7.8x4 Walk in closet | |
| Bedroom | 13.8x11.2 |
| Features | |||||
|---|---|---|---|---|---|
| Detached Garage | Gravel | Parking Space(s) | |||
| Range | Dryer | Washer | |||
| Freezer - Chest | Microwave Range Hood Combo | Refrigerator | |||
| Water purifier | Air exchanger | ||||



















































