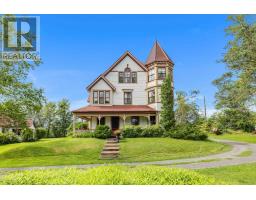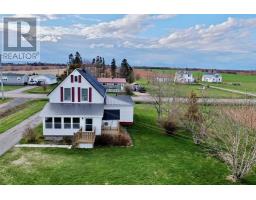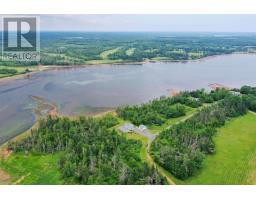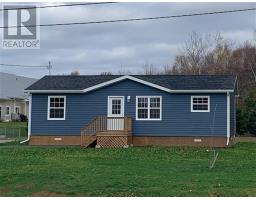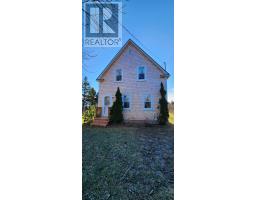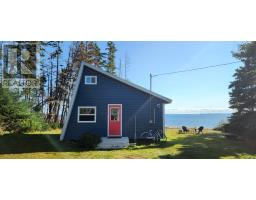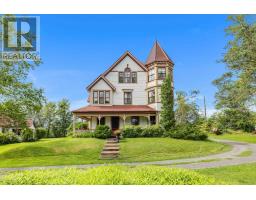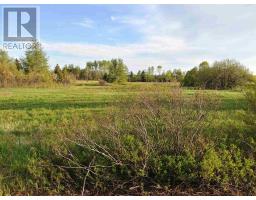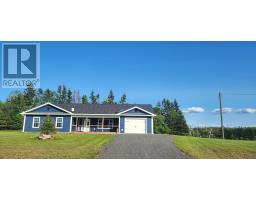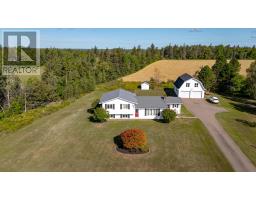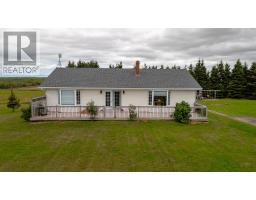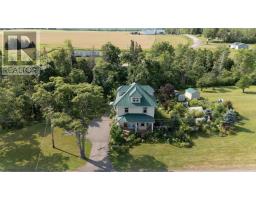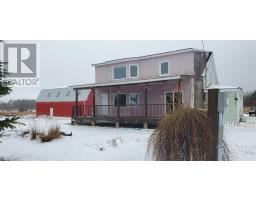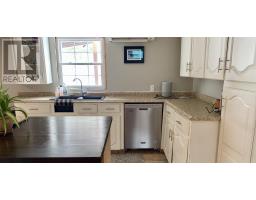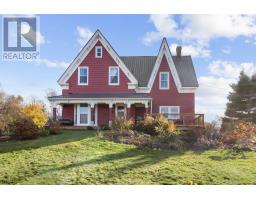76 Cottage Lane, Lower Montague, Prince Edward Island, CA
Address: 76 Cottage Lane, Lower Montague, Prince Edward Island
Summary Report Property
- MKT ID202506495
- Building TypeHouse
- Property TypeSingle Family
- StatusBuy
- Added23 weeks ago
- Bedrooms2
- Bathrooms2
- Area1863 sq. ft.
- DirectionNo Data
- Added On06 Aug 2025
Property Overview
Lower Montague waterfront home, located only 4 minutes to Montague, being sold "turn key" with all furnishings & appliances, this riverfront property is truly one of a kind! The detached, wired garage is the first thing you will notice when you drive in, followed by the custom landscaping, with its concrete walkway & steps. There is over 90 feet of deck on the front & side of this home. As you gaze towards the river, check out the wired bunkie- perfect for guests and is enroute to the fold up stairs, which leads the the water! Enter the home from the covered verandah into the large foyer with plenty of room for footwear & coats. You can also access the main floor laundry & the basement from the entry. The custom-built kichen, by Joe Dunphy, will wow you with its quartz countertops, undermount sink, fabulous storage, working island with butcher block & stainless appliances! The open concept design welcomes you into the large livingroom with luxurious leather furnishings, a mixture of antiques & classic furnishings & a Napoleon propane fireplace. The windows & patio doors open onto the massive deck with stunning views! The primary bedroom offers more huge windows, access to the deck via patio doors, a triple closet, private bath with double vanities & glass shower. You will also find the 2nd bedroom, 2nd bath & office space. Downstairs, there is a large familyroom with wood burning fireplace, a workshop and the downstairs is plumbed for a 3rd bath. There is also outdoor access on this level, so an inlaw suite or rental is a possibility. Propane powered Generac ensures no issues when the power fails! Newer electric forced air furnace & a heat pump ensures year round comfort. Many upgrades! Measurements to be verified by purchaser. (id:51532)
Tags
| Property Summary |
|---|
| Building |
|---|
| Level | Rooms | Dimensions |
|---|---|---|
| Basement | Family room | 23.5 x 12.3 |
| Workshop | 12.3 x 21.5 | |
| Main level | Foyer | 9.3 x 9 |
| Kitchen | / Dining 17.7 x 13.1 | |
| Laundry room | 5 x 9.4 | |
| Living room | 24.2 x 13.8 | |
| Bedroom | 13 x 20 | |
| Ensuite (# pieces 2-6) | 7.9 x 10.7 | |
| Den | 9.9 x 6.8 | |
| Bath (# pieces 1-6) | 6.8 x 5 | |
| Bedroom | 14.3 x 11.6 |
| Features | |||||
|---|---|---|---|---|---|
| Partially cleared | Detached Garage | Barbeque | |||
| Range - Electric | Dishwasher | Dryer | |||
| Washer | Microwave | Refrigerator | |||
| Walk out | |||||



















































