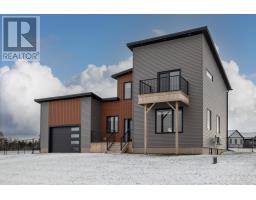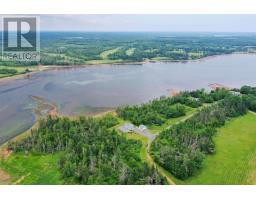1978 Robertson Road, Brudenell, Prince Edward Island, CA
Address: 1978 Robertson Road, Brudenell, Prince Edward Island
Summary Report Property
- MKT ID202424023
- Building TypeHouse
- Property TypeSingle Family
- StatusBuy
- Added7 weeks ago
- Bedrooms4
- Bathrooms2
- Area2259 sq. ft.
- DirectionNo Data
- Added On06 Jan 2025
Property Overview
NEW PRICE!! RENTAL INCOME OPPORTUNITY. Charming 3-Bedroom Bungalow in Montague with a Separate 2 Bedroom Rental Unit. This freshly painted, tidy bungalow in the heart of Montague is perfect for a growing family. Step into the bright, welcoming kitchen that flows into a spacious living and dining area?great for entertaining. With three generously sized bedrooms and a basement offering a clean slate for your personal touches, this home provides endless potential to make it your own. Situated on a double lot, the property includes a detached barn-style garage with ample storage for all your hobbies. The upstairs features a meticulously maintained two-bedroom apartment, ideal for rental income or a private space for extended family. With room to grow and expand, this home is ready to meet your family?s needs. Don?t miss your chance to make this wonderful property yours! Close to all town amenities, golf, beaches and 30 minutes to Charlottetown. Sold As Is Where Is. All measurements are approximate. (id:51532)
Tags
| Property Summary |
|---|
| Building |
|---|
| Level | Rooms | Dimensions |
|---|---|---|
| Second level | Other | 25.8x13.7 Garage Loft |
| Bedroom | 11.2x9 | |
| Bedroom | 11x10 | |
| Lower level | Laundry room | 7.9x5.8 |
| Other | 27x12.10 unfinished basement | |
| Storage | 8.5x5 | |
| Storage | 8x6 | |
| Main level | Kitchen | 12.4x13.11 |
| Living room | 22.11x14.3 | |
| Bath (# pieces 1-6) | 10.6x7.3 | |
| Bedroom | 9.11x13.11 | |
| Bedroom | 13.4x10.11 | |
| Bedroom | 9.4x10 |
| Features | |||||
|---|---|---|---|---|---|
| Detached Garage | Parking Space(s) | Paved Yard | |||
| Range - Electric | Dryer | Washer | |||
| Refrigerator | |||||




























