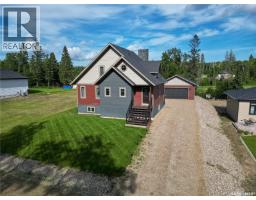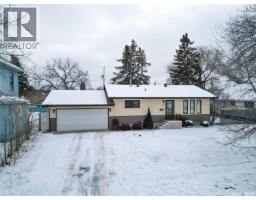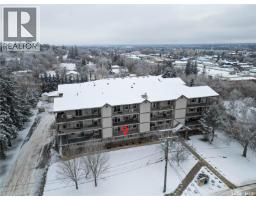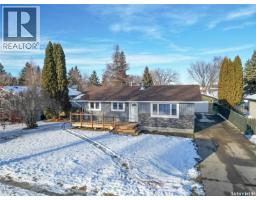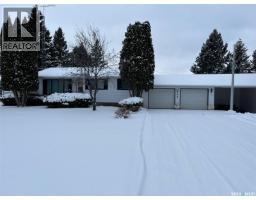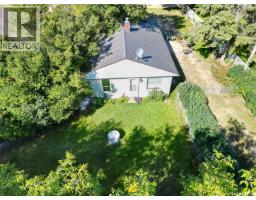258 Pine STREET, Buckland Rm No. 491, Saskatchewan, CA
Address: 258 Pine STREET, Buckland Rm No. 491, Saskatchewan
Summary Report Property
- MKT IDSK020011
- Building TypeHouse
- Property TypeSingle Family
- StatusBuy
- Added10 weeks ago
- Bedrooms5
- Bathrooms2
- Area1428 sq. ft.
- DirectionNo Data
- Added On11 Nov 2025
Property Overview
Enjoy peaceful acreage living just minutes from Prince Albert with this spacious 5 bedroom + den, 2 bathroom bungalow on a beautifully treed lot. The home features a metal roof, 50-foot well, and a south-facing backyard with a covered deck and chain-link fence. The detached double garage as well as front driveway provides plenty of parking and storage, complemented by two sheds for added convenience. Inside, you’ll find a welcoming foyer and bright living room with a charming wood fireplace, stone surround, and rustic ceiling beams. The vaulted sunroom addition is South facing and offers an abundance of natural light and extra space to relax or entertain. The main floor hosts 3 bedrooms including a generous primary suite, while the basement offers 2 additional bedrooms and plenty of storage. With mature trees surrounding the property, and thoughtful updates throughout, this acreage offers both comfort and country charm in a great location and price! (id:51532)
Tags
| Property Summary |
|---|
| Building |
|---|
| Land |
|---|
| Level | Rooms | Dimensions |
|---|---|---|
| Basement | Other | 19' 11 x 6' 11 |
| 3pc Bathroom | 7' 10 x 7' 4 | |
| Bedroom | 19' 5 x 13' 1 | |
| Storage | 22' 2 x 6' 8 | |
| Main level | Foyer | 12' 0 x 5' 3 |
| Sunroom | 17' 0 x 11' 11 | |
| Living room | 13' 4 x 9' 11 | |
| Kitchen | 11' 4 x 10' 0 | |
| Den | 8' 5 x 8' 4 | |
| 4pc Bathroom | 6' 6 x 5' 5 | |
| Bedroom | 10' 2 x 8' 6 | |
| Bedroom | 9' 11 x 7' 10 | |
| Primary Bedroom | 13' 5 x 12' 6 | |
| Bedroom | 13' 0 x 7' 5 |
| Features | |||||
|---|---|---|---|---|---|
| Treed | Corner Site | Rectangular | |||
| Detached Garage | Gravel | Parking Space(s)(6) | |||
| Washer | Refrigerator | Dryer | |||
| Window Coverings | Garage door opener remote(s) | Storage Shed | |||
| Stove | |||||










































