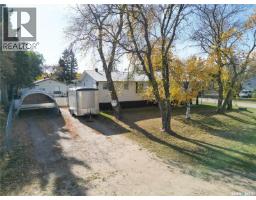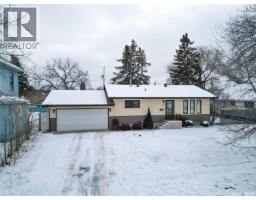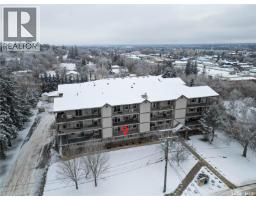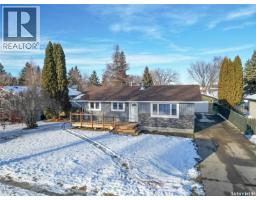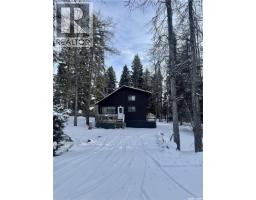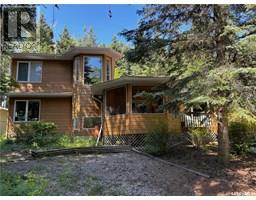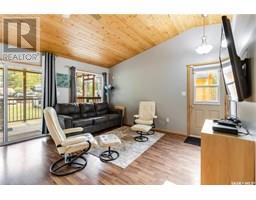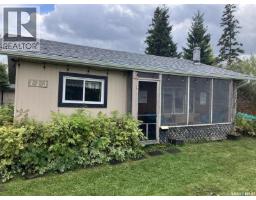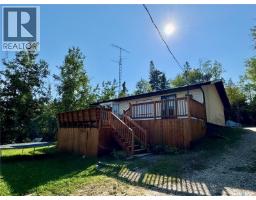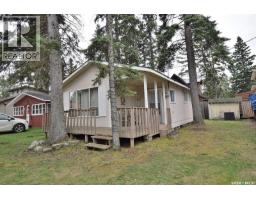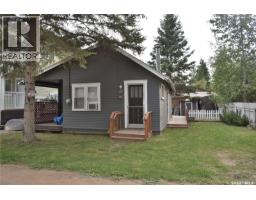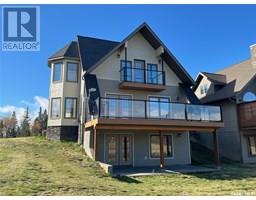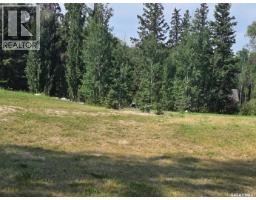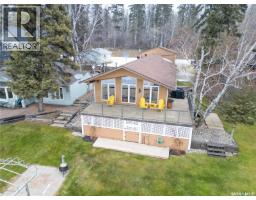8 101 Neis Access ROAD Emma Lake, Lakeland Rm No. 521, Saskatchewan, CA
Address: 8 101 Neis Access ROAD, Lakeland Rm No. 521, Saskatchewan
Summary Report Property
- MKT IDSK024821
- Building TypeHouse
- Property TypeSingle Family
- StatusBuy
- Added5 weeks ago
- Bedrooms5
- Bathrooms4
- Area1625 sq. ft.
- DirectionNo Data
- Added On27 Nov 2025
Property Overview
Luxurious 2 storey residence in the esteemed gated community of Laurel Green Estates in Emma Lake. This exquisite property offers 1,625 sq/ft, 5 bedrooms, 4 bathrooms, and a 24 X 26 detached garage. Upon walking in you will find a sophisticated and open-concept great room with vaulted ceilings, hardwood flooring, large windows and a natural gas fireplace with beautiful surround finished all the way to the ceiling. The sleek white kitchen is a modern masterpiece, featuring quartz countertops, ceramic backsplash, stainless steel appliances, soft-close cabinets, and a spacious island, ideal for meal preparation, casual dining or hosting for family holidays. Finishing off the main floor is the impressive primary bedroom which offers a spacious walk-in closet and 5-piece ensuite with in-floor heat. The 2nd level consists of 2 sizeable bedrooms and a full bathroom also with in-floor heat. The fully finished basement boasts a recreation room, 2 remaining bedrooms, a full bath, laundry room with ample storage and a utility room. Moving outside, you’ll find the deck with a natural gas BBQ hook-up and access to the fenced area of the yard. A few notable features include central vac, air exchanger, sump pump, HE N/G furnace and on-demand hot water heater and an exclusive parking spot in a secure compound for additional storage needs. Enjoy the peace of living at the lake while enjoying the luxury and convenience this beautiful home offers, this is a must see! (id:51532)
Tags
| Property Summary |
|---|
| Building |
|---|
| Land |
|---|
| Level | Rooms | Dimensions |
|---|---|---|
| Second level | Bedroom | 12' 0 x 12' 8 |
| Bedroom | 9' 9 x 12' 1 | |
| 4pc Bathroom | 9' 2 x 13' 0 | |
| Basement | 4pc Bathroom | 7' 4 x 8' 3 |
| Other | 13' 7 x 20' 5 | |
| Bedroom | 13' 10 x 16' 11 | |
| Bedroom | 12' 5 x 13' 7 | |
| Laundry room | 10' 2 x 10' 7 | |
| Other | 5' 11 x 13' 4 | |
| Main level | Foyer | 4' 11 x 9' 4 |
| 2pc Bathroom | 5' 2 x 4' 0 | |
| Living room | 14' 1 x 14' 8 | |
| Dining room | 9' 2 x 13' 5 | |
| Kitchen | 7' 7 x 14' 0 | |
| Primary Bedroom | 12' 5 x 13' 7 | |
| Storage | 5' 6 x 13' 4 | |
| 4pc Ensuite bath | 7' 9 x 13' 0 |
| Features | |||||
|---|---|---|---|---|---|
| Rectangular | Sump Pump | Detached Garage | |||
| Gravel | Parking Space(s)(6) | Washer | |||
| Refrigerator | Dishwasher | Dryer | |||
| Microwave | Humidifier | Window Coverings | |||
| Garage door opener remote(s) | Stove | Central air conditioning | |||
| Air exchanger | |||||









































