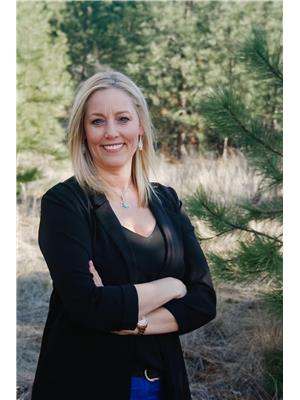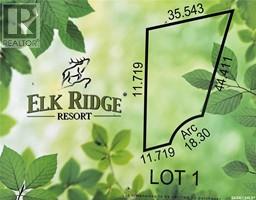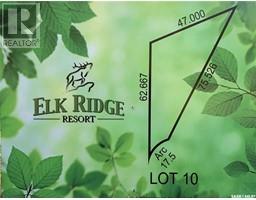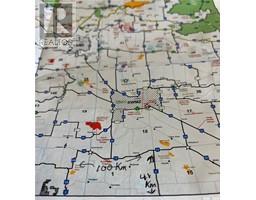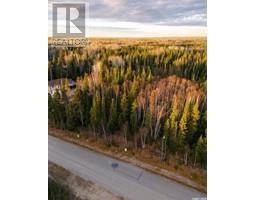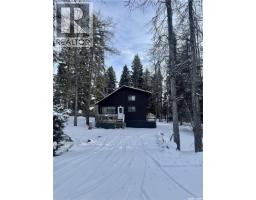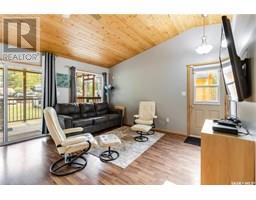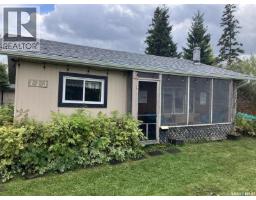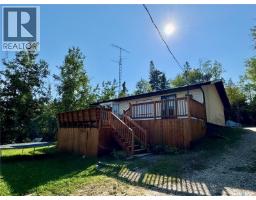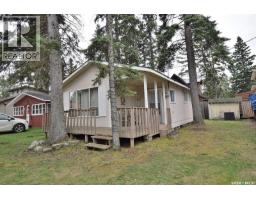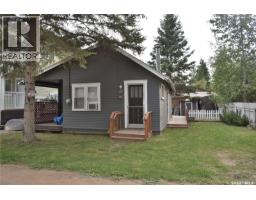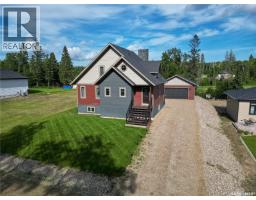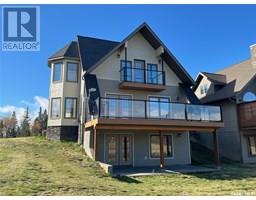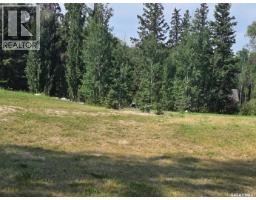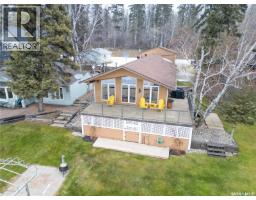110 Grouse - McPhee Lake McPhee Lake (Lakeland No 521), Lakeland Rm No. 521, Saskatchewan, CA
Address: 110 Grouse - McPhee Lake, Lakeland Rm No. 521, Saskatchewan
Summary Report Property
- MKT IDSK013344
- Building TypeHouse
- Property TypeSingle Family
- StatusBuy
- Added19 weeks ago
- Bedrooms4
- Bathrooms2
- Area1992 sq. ft.
- DirectionNo Data
- Added On24 Aug 2025
Property Overview
Rare Opportunity at McPhee Lake This beautifully renovated, four-season and fully winterized cabin offers 1,992 square feet of open-concept living space and is truly move-in ready as the sale includes all contents including furniture, canoe and kayak. This cabin was completely rebuild in 2001 and features maple hardwood floors throughout maple banisters and trim, four spacious bedrooms and two full bathrooms, the cabin combines rustic charm with modern comfort. A stunning brick wood-burning fireplace anchors the main living area, while a screened-in porch and expansive deck provide the perfect spaces for relaxation and entertaining. Additional highlights include a full concrete basement, forced air natural gas furnace, and water heater—ensuring year-round comfort. Outside, you’ll find a charming bunkhouse, a practical storage shed, a shared lakefront dock with lease and a private, treed setting that offers both seclusion and serenity (id:51532)
Tags
| Property Summary |
|---|
| Building |
|---|
| Level | Rooms | Dimensions |
|---|---|---|
| Second level | Enclosed porch | 13 ft ,6 in x 13 ft ,6 in |
| 4pc Bathroom | 4 ft ,11 in x 9 ft ,8 in | |
| Bedroom | 9 ft ,11 in x 12 ft | |
| Bedroom | 9 ft ,11 in x 12 ft | |
| Basement | Other | 20 ft x 26 ft |
| Main level | Kitchen | 17 ft ,2 in x 8 ft |
| Dining room | 14 ft ,8 in x 10 ft | |
| Living room | 14 ft ,8 in x 17 ft ,6 in | |
| Laundry room | 7 ft ,3 in x 5 ft ,10 in | |
| Bedroom | 11 ft ,8 in x 10 ft ,8 in | |
| Bedroom | 13 ft ,4 in x 13 ft ,2 in | |
| 4pc Bathroom | 9 ft ,11 in x 7 ft ,10 in |
| Features | |||||
|---|---|---|---|---|---|
| Treed | Irregular lot size | Recreational | |||
| None | Gravel | Parking Space(s)(2) | |||
| Washer | Refrigerator | Dryer | |||
| Stove | |||||

























