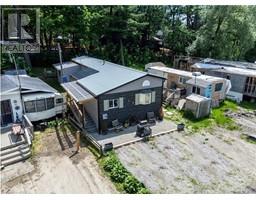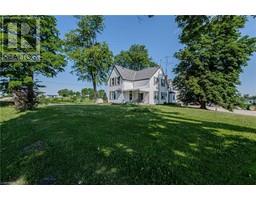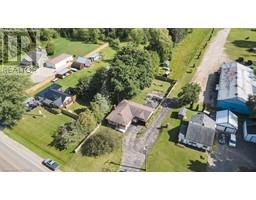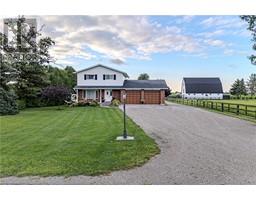374 MAPLE Avenue S 2115 - Burford, Burford, Ontario, CA
Address: 374 MAPLE Avenue S, Burford, Ontario
4 Beds2 Baths2025 sqftStatus: Buy Views : 830
Price
$1,399,999
Summary Report Property
- MKT ID40531682
- Building TypeHouse
- Property TypeSingle Family
- StatusBuy
- Added22 weeks ago
- Bedrooms4
- Bathrooms2
- Area2025 sq. ft.
- DirectionNo Data
- Added On18 Jun 2024
Property Overview
Tucked away in the peaceful town of Burford, sitting on over a half acre lot you will find Lubella Homes newest custom build. No expense will be spared on this gorgeous classic modern farmhouse with vaulted front entry. The 9 foot ceilings on the main floor lead you to the open concept living area. You'll love the custom cabinetry throughout the entire home, all with quartz countertops. Your new kitchen features crown moulding, light valance, soft close doors and a hidden walk in pantry. Pot lights inside and out! The master bedroom with tray ceiling has a large walk-in closet and 4 piece ensuite featuring a seamless tiled glass shower. The main floor is carpet free, finished with a mixture of hardwood and tile. (id:51532)
Tags
| Property Summary |
|---|
Property Type
Single Family
Building Type
House
Storeys
1
Square Footage
2025 sqft
Subdivision Name
2115 - Burford
Title
Freehold
Land Size
1/2 - 1.99 acres
Parking Type
Attached Garage
| Building |
|---|
Bedrooms
Above Grade
4
Bathrooms
Total
4
Interior Features
Appliances Included
Hood Fan
Basement Type
Full (Unfinished)
Building Features
Features
Paved driveway, Country residential
Foundation Type
Poured Concrete
Style
Detached
Architecture Style
Bungalow
Square Footage
2025 sqft
Rental Equipment
Water Heater
Heating & Cooling
Cooling
Central air conditioning
Heating Type
Forced air
Utilities
Utility Sewer
Septic System
Water
Well
Exterior Features
Exterior Finish
Brick, Vinyl siding
Parking
Parking Type
Attached Garage
Total Parking Spaces
8
| Land |
|---|
Lot Features
Fencing
Partially fenced
Other Property Information
Zoning Description
R1
| Level | Rooms | Dimensions |
|---|---|---|
| Main level | 4pc Bathroom | Measurements not available |
| Bedroom | 11'0'' x 10'10'' | |
| Bedroom | 11'0'' x 11'6'' | |
| Bedroom | 11'0'' x 12'2'' | |
| Utility room | 7'8'' x 6'8'' | |
| 4pc Bathroom | 9'0'' x 14'8'' | |
| Primary Bedroom | 14'0'' x 16'0'' | |
| Dining room | 11'8'' x 12'6'' | |
| Pantry | 7'8'' x 5'6'' | |
| Kitchen | 11'8'' x 14'8'' | |
| Great room | 18'4'' x 17'10'' | |
| Foyer | 7'10'' x 4'2'' |
| Features | |||||
|---|---|---|---|---|---|
| Paved driveway | Country residential | Attached Garage | |||
| Hood Fan | Central air conditioning | ||||

















