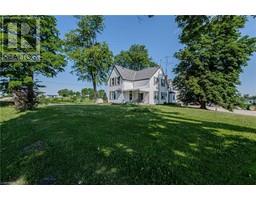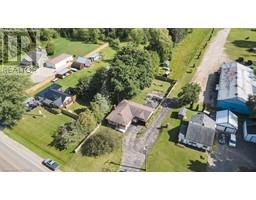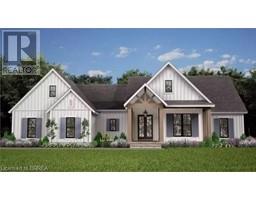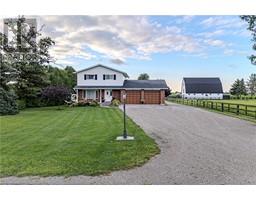99 FOURTH CONCESSION Road Unit# 150 2115 - Burford, Burford, Ontario, CA
Address: 99 FOURTH CONCESSION Road Unit# 150, Burford, Ontario
Summary Report Property
- MKT ID40594452
- Building TypeModular
- Property TypeSingle Family
- StatusBuy
- Added22 weeks ago
- Bedrooms2
- Bathrooms1
- Area1072 sq. ft.
- DirectionNo Data
- Added On18 Jun 2024
Property Overview
Welcome to Twin Springs, where this large, beautiful modular home is located with a generous lot and with a view of the pond! Lot 150 has been fully updated with beautiful finishes, such as luxury vinyl flooring throughout, custom stainless steal appliances with a gas range stove and range hood, light fixtures, modern accent wall featuring a fireplace in the living room, updated bath tile and bathroom fixtures, 2 modern sliding doors, metal roof, matching eaves troughs with leaf guard, and 2 added bonus rooms. The list goes on! Park owner has many improvements to the infrastructure, with more on the way. Come see for yourself this totally move-in ready gem! No occupancy in February as it is an 11 month season property. Propane tanks are not owned. (id:51532)
Tags
| Property Summary |
|---|
| Building |
|---|
| Land |
|---|
| Level | Rooms | Dimensions |
|---|---|---|
| Main level | 4pc Bathroom | Measurements not available |
| Family room | 15'4'' x 8'3'' | |
| Bonus Room | 9'2'' x 7'5'' | |
| Bedroom | 15'5'' x 7'4'' | |
| Primary Bedroom | 12'4'' x 11'0'' | |
| Kitchen | 14'6'' x 11'1'' | |
| Living room | 11'1'' x 10'9'' |
| Features | |||||
|---|---|---|---|---|---|
| Crushed stone driveway | Country residential | Recreational | |||
| Dishwasher | Dryer | Refrigerator | |||
| Washer | Gas stove(s) | Hood Fan | |||
| Window Coverings | Ductless | ||||



























