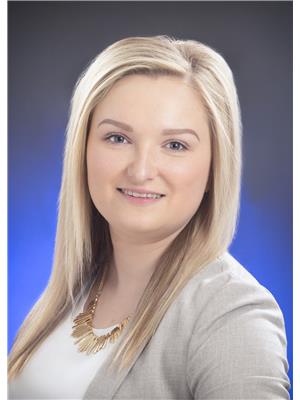126 Matichuk AVENUE, Burgis Beach, Saskatchewan, CA
Address: 126 Matichuk AVENUE, Burgis Beach, Saskatchewan
Summary Report Property
- MKT IDSK976938
- Building TypeHouse
- Property TypeSingle Family
- StatusBuy
- Added16 weeks ago
- Bedrooms3
- Bathrooms2
- Area1090 sq. ft.
- DirectionNo Data
- Added On17 Jul 2024
Property Overview
Lakefront living doesn't get any better then what you will find at Burgis Beach. This well kept and clean home is just over 1,000 sf and features 3 bedrooms and 2 bathrooms. Kitchen provides ample storage and plenty of counter space. Enjoy the wide open living room with vaulted ceiling and wood burning fireplace that overlooks a well manicured backyard. Finishing off the main floor is the 4PC bathroom, and bedroom which houses the laundry tucked away nicely! Second floor you will find a 2PC bathroom, and two more bedrooms. The primary bedroom has a west facing balcony with a wonderful lake view. Out back not only do you have a view of the Good Spirit Lake and spacious deck for enjoying morning coffees or BBQ's with friends and family, but this property is right along the boat marina with your very own dock mere steps away from the property line. The backyard is fully fenced to keep your fur babies safe, beautifully landscaped, has plenty of grass and features a BONUS outdoor shower. Shower has both HOT and cold water plumbed in, providing you with nice long showers without filling your septic tank during the summer months. In addition, this property features a detached double car garage and two sheds for additional storage. Hooked up to Canora water, meaning NO hauling water. Enjoy this 4-season home year round if you desire, the opportunities are endless. Burgis Beach is a quiet Hamlet located along the east side of Good Spirit Lake, and only 15 minutes from Canora. Don't wait, call an agent today to set up a showing to begin making memories that your family and friends will talk about for a lifetime. (id:51532)
Tags
| Property Summary |
|---|
| Building |
|---|
| Land |
|---|
| Level | Rooms | Dimensions |
|---|---|---|
| Second level | Bedroom | 11'2" x 8'5" |
| 2pc Bathroom | 5'10" x 4'10" | |
| Bedroom | 14'8" x 10'11" | |
| Main level | Kitchen | 10'11" x 7'4" |
| Living room | 21'7" x 13'7" | |
| 4pc Bathroom | 8'4" x 4'10" | |
| Bedroom | 10'11" x 8'5" |
| Features | |||||
|---|---|---|---|---|---|
| Treed | Balcony | Recreational | |||
| Detached Garage | Gravel | Parking Space(s)(2) | |||
| Washer | Refrigerator | Dryer | |||
| Microwave | Window Coverings | Garage door opener remote(s) | |||
| Storage Shed | Stove | Wall unit | |||









































