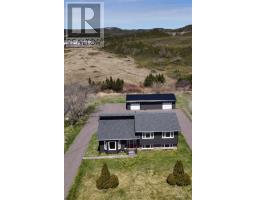364 Main Street, Burin, Newfoundland & Labrador, CA
Address: 364 Main Street, Burin, Newfoundland & Labrador
Summary Report Property
- MKT ID1281502
- Building TypeHouse
- Property TypeSingle Family
- StatusBuy
- Added23 weeks ago
- Bedrooms4
- Bathrooms2
- Area2028 sq. ft.
- DirectionNo Data
- Added On06 Feb 2025
Property Overview
Beautiful Waterfront Home for Sale! **Experience serene waterfront living in this stunning split-entry home!** Designed for comfort and style, this property is perfect for families and those who appreciate picturesque views and modern amenities. **Property Highlights:** - **Modern Kitchen:** Step into a beautifully updated kitchen featuring sleek black stainless steel appliances and a spacious raised bar, ideal for casual meals or entertaining guests. - **Main Floor Living:** This home boasts three bright bedrooms on the main level, filled with natural light. The main bath includes a convenient tub and shower combo, creating a perfect space for relaxation. - **Open Concept Design:** Enjoy a fluid layout that seamlessly connects the living, dining, and kitchen areas, making it perfect for gatherings and everyday living. - **Outdoor Oasis:** The expansive deck provides a front-row seat to stunning water views, making it a wonderful spot for morning coffee or evening relaxation while soaking in the surroundings. - **Versatile Basement:** The fully finished basement features an additional bedroom, a large family room that’s perfect for entertainment, and a full bath with a shower. Plus, you’ll find a spacious laundry room for added convenience. - **Additional Amenities:** This home includes an attached garage discreetly located at the rear, a practical shed for extra storage, and a partially fenced yard, perfect for pets or play. **Location:** Nestled in a desirable area, this waterfront property offers tranquility and beauty while still being close to local amenities, parks, and recreational activities along with hospital and schools. **Don’t miss out on this incredible opportunity to live by the water!** (id:51532)
Tags
| Property Summary |
|---|
| Building |
|---|
| Land |
|---|
| Level | Rooms | Dimensions |
|---|---|---|
| Basement | Bath (# pieces 1-6) | 6.3x4.9 |
| Laundry room | 10.9x9.2 | |
| Bedroom | 7.8x10.2 | |
| Family room | 21x12 4.8x11.4 | |
| Main level | Primary Bedroom | 12x12.11 |
| Bedroom | 9x14.11 | |
| Bedroom | 11.5x9.4 | |
| Bath (# pieces 1-6) | 6.1x11.8 | |
| Kitchen | 11.11x11.11 | |
| Living room | 14.11x13.5 | |
| Dining room | 10x11.11 |
| Features | |||||
|---|---|---|---|---|---|
| Attached Garage | Detached Garage | Dishwasher | |||
| Refrigerator | Microwave | Stove | |||







































