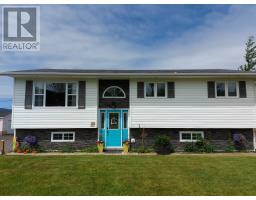435 Creston Boulevard, Marystown, Newfoundland & Labrador, CA
Address: 435 Creston Boulevard, Marystown, Newfoundland & Labrador
Summary Report Property
- MKT ID1284084
- Building TypeTwo Apartment House
- Property TypeSingle Family
- StatusBuy
- Added21 hours ago
- Bedrooms5
- Bathrooms2
- Area1920 sq. ft.
- DirectionNo Data
- Added On18 Jul 2025
Property Overview
Welcome to 435 Creston Blvd. This charming 3 bedroom bungalow includes a 2 bedroom basement apartment to help offset your mortgage. Perfect for a first time home buyer or as an investment property. This home features a newly renovated exterior along with a newly renovated kitchen on the main floor. As you enter the upstairs you are greeted with a large porch area with built in laundry facilities. As you tour this home you will walk through the kitchen to the open concept dining and living room. The living room is bright a spacious with hardwood floors throughout the main floor. There are 3 great sized bedrooms down the hallway along with the main bath. The basement apartment features 2 bedrooms plus a bonus room that could be used as an office or playroom. It has it's own separate laundry room and bathroom with a stand alone shower. The kitchen and living room are open to each other which makes it perfect for family gatherings. This home has 2 separate driveways and parking. There is a 200amp breaker panel that supports both units. Both units are currently occupied and 24 hours notice is required on all viewings. Viewers must be Pre-Qualified for financing prior to viewings. This home is a must see. (id:51532)
Tags
| Property Summary |
|---|
| Building |
|---|
| Land |
|---|
| Level | Rooms | Dimensions |
|---|---|---|
| Basement | Not known | 11.4x9.2 |
| Not known | 9x10 | |
| Not known | 12x17 | |
| Bath (# pieces 1-6) | 8x7 | |
| Not known | 14x10 | |
| Not known | 12x10 | |
| Main level | Bedroom | 10x9 |
| Bedroom | 12x8 | |
| Primary Bedroom | 12x11 | |
| Foyer | 11x5 | |
| Bath (# pieces 1-6) | 9x7 | |
| Dining room | 9x8 | |
| Living room | 14x17 | |
| Kitchen | 9x13 |
| Features | |||||
|---|---|---|---|---|---|
| Refrigerator | Stove | ||||












































