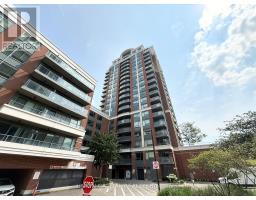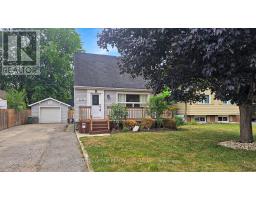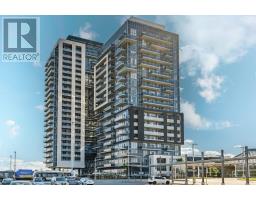1060 GLENDOR AVENUE, Burlington (Freeman), Ontario, CA
Address: 1060 GLENDOR AVENUE, Burlington (Freeman), Ontario
Summary Report Property
- MKT IDW12373063
- Building TypeHouse
- Property TypeSingle Family
- StatusBuy
- Added11 hours ago
- Bedrooms5
- Bathrooms5
- Area2000 sq. ft.
- DirectionNo Data
- Added On02 Sep 2025
Property Overview
Huge 75 X 100 Ft Lot! Exceptionally Bright Corner Detached Home With Double Garage And Circular Driveway Accommodating Up To 10 Cars. The Main Floor Features Spacious Kitchen, Separate Living And Dining Rooms, And Family Room With Walk-out To The Backyard. Upstairs Offers 3 Generously Sized Bedrooms, Including An Upgraded 4-piece Ensuite And A Renovated 4-piece Main Bath. Great Potential Rental Income With A Separate Unit Offering A Living/dining/kitchen Space, 2 Bedrooms, And A Multi-purpose Room In The Basement Complete With 3-piece And 2-piece Washrooms. Conveniently Located With A Bus Stop At Your Doorstep, Close To The Qew, Highways 403/407, Burlington Go Station, Shopping Centers, And All Amenities. A Perfect Blend Of Comfort, Space, And Convenience.Great potential to rebuild or convert to multiplex for very high income. Must See! (id:51532)
Tags
| Property Summary |
|---|
| Building |
|---|
| Land |
|---|
| Level | Rooms | Dimensions |
|---|---|---|
| Second level | Primary Bedroom | 5.16 m x 3.55 m |
| Bedroom 2 | 5.02 m x 2.71 m | |
| Bedroom 3 | 4.03 m x 3.04 m | |
| Lower level | Bedroom 5 | 3.3 m x 3 m |
| Recreational, Games room | 4.6 m x 2.9 m | |
| Bedroom 4 | 3.6 m x 3.3 m | |
| Ground level | Living room | 3.36 m x 3.96 m |
| Kitchen | 4.87 m x 3.65 m | |
| Dining room | 3.36 m x 3.05 m | |
| Family room | 4.42 m x 3.65 m | |
| Great room | 6.6 m x 2.6 m |
| Features | |||||
|---|---|---|---|---|---|
| Carpet Free | Attached Garage | Garage | |||
| Dryer | Range | Stove | |||
| Washer | Window Coverings | Refrigerator | |||
| Apartment in basement | Separate entrance | Central air conditioning | |||

























































