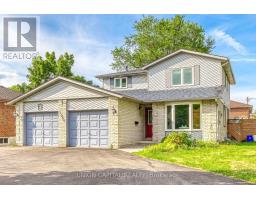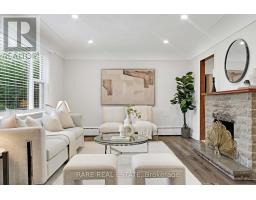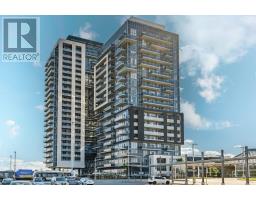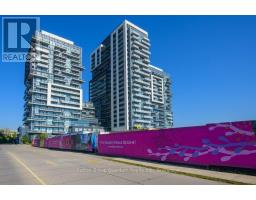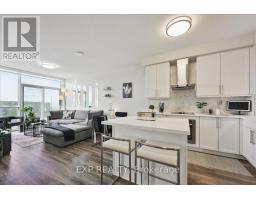2232 QUEENSWAY DRIVE, Burlington (Freeman), Ontario, CA
Address: 2232 QUEENSWAY DRIVE, Burlington (Freeman), Ontario
Summary Report Property
- MKT IDW12356027
- Building TypeHouse
- Property TypeSingle Family
- StatusBuy
- Added3 weeks ago
- Bedrooms4
- Bathrooms2
- Area700 sq. ft.
- DirectionNo Data
- Added On22 Aug 2025
Property Overview
Burlington 1.5 Story Detached Home Near the "GO" with Spectacular Inground Pool in your own private backyard retreat . Beautiful Treed Street Across from Greenspace. Expansive Front Porch plus a Bonus Large Deck overlooking Deep Backyard. Pool Shed, Super Long, Wide Drive with Oversized Garage or Hobby, Workshop - Parking for 5 Cars. 3 Bedrooms (or 2 Plus Den for an Amazing Home Office). Love your Modern Kitchen with loads of counter space, Cabinetry, Granite Counters, stainless steel Appliances (french door fridge), abundance of Windows. Hardwood and Ceramic Flooring. 2 Walk-outs. Finished Basement with Gas Fireplace Perfect for a cozy family room or entertainment space. *** Incredible Location for Commuters and Families! " Go Station ", QEW, Shopping just minutes away! *** (id:51532)
Tags
| Property Summary |
|---|
| Building |
|---|
| Level | Rooms | Dimensions |
|---|---|---|
| Second level | Primary Bedroom | 3.96 m x 3.35 m |
| Bedroom 2 | 3.38 m x 3.66 m | |
| Basement | Recreational, Games room | 6.4 m x 3.96 m |
| Main level | Living room | 9.14 m x 3.96 m |
| Dining room | 9.14 m x 3.96 m | |
| Kitchen | 3.66 m x 2.44 m | |
| Bedroom | 3.96 m x 3.66 m |
| Features | |||||
|---|---|---|---|---|---|
| Carpet Free | Detached Garage | Garage | |||
| Dishwasher | Dryer | Hood Fan | |||
| Stove | Washer | Window Coverings | |||
| Refrigerator | Central air conditioning | ||||































