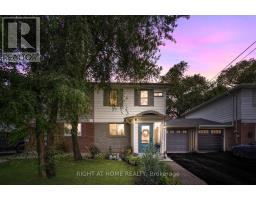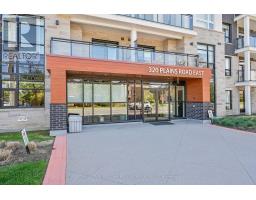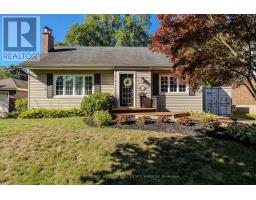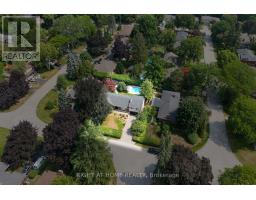388 LARK AVENUE, Burlington (LaSalle), Ontario, CA
Address: 388 LARK AVENUE, Burlington (LaSalle), Ontario
Summary Report Property
- MKT IDW12349583
- Building TypeHouse
- Property TypeSingle Family
- StatusBuy
- Added4 days ago
- Bedrooms4
- Bathrooms3
- Area1100 sq. ft.
- DirectionNo Data
- Added On22 Aug 2025
Property Overview
Welcome to 388 Lark Avenue! A Stylishly Updated Family Home in Aldershot's Coveted Birdland Neighbourhood. Tucked away on a quiet court in the heart of Birdland, this beautifully renovated 3+1 bedroom, 2.5-bath home sits on a generous 68-foot lot, offering plenty of space for family living. Step inside to discover a bright open-concept main floor with a spacious living and dining area, highlighted by brand-new engineered hardwood flooring. The updated kitchen boasts rich cabinetry, granite countertops, and stainless steel appliances including a new gas stove and fridge. A large picture window fills the living room with natural light, while the inviting sunroom provides the perfect spot for relaxing, entertaining, or a children"s playroom. Additional updates include fresh paint throughout, a new front door, newer shingles, and a newer furnace. With parking for up to six vehicles, this home offers both comfort and convenience. Ideally located within walking distance to top-rated schools, parks, shops, and restaurants, 388 Lark Avenue combines modern updates with a prime location. Don"t miss the chance to own a move-in-ready home in one of Aldershot"s most desirable neighbourhoods! (id:51532)
Tags
| Property Summary |
|---|
| Building |
|---|
| Land |
|---|
| Level | Rooms | Dimensions |
|---|---|---|
| Basement | Recreational, Games room | 5.82 m x 4.12 m |
| Bedroom | 4.24 m x 3.43 m | |
| Upper Level | Primary Bedroom | 6.92 m x 3.58 m |
| Ground level | Living room | 5.76 m x 3.9 m |
| Dining room | 3.22 m x 2.77 m | |
| Kitchen | 3.88 m x 3.71 m | |
| Bedroom 2 | 3.85 m x 3.46 m | |
| Bedroom 3 | 3.88 m x 3.43 m |
| Features | |||||
|---|---|---|---|---|---|
| Attached Garage | Garage | Dryer | |||
| Washer | Window Coverings | Central air conditioning | |||
























































