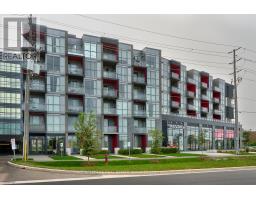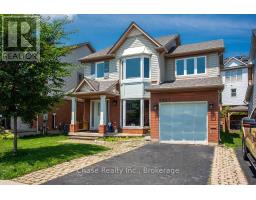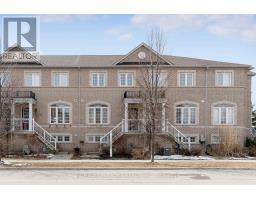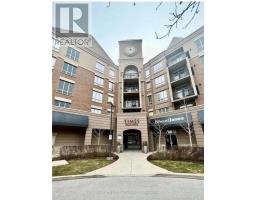323 - 5317 UPPER MIDDLE ROAD, Burlington (Orchard), Ontario, CA
Address: 323 - 5317 UPPER MIDDLE ROAD, Burlington (Orchard), Ontario
Summary Report Property
- MKT IDW12557238
- Building TypeApartment
- Property TypeSingle Family
- StatusRent
- Added5 days ago
- Bedrooms2
- Bathrooms1
- AreaNo Data sq. ft.
- DirectionNo Data
- Added On19 Nov 2025
Property Overview
Welcome home to your 1-bedroom plus den condo with over 700 sq. ft. This lovely layout feels open and spacious. The open-concept kitchen features ample counter space, ceramic tile flooring, a stylish backsplash, under-cabinet lighting, and stainless-steel appliances (fridge, stove, dishwasher, and built-in microwave/range hood). Pendant lighting above the breakfast bar adds a nice touch. The bright living and dining area easily accommodates a dining table and offers a comfortable place to unwind or entertain. Step out onto your private balcony to enjoy fresh air and sunshine during warmer months. The spacious bedroom fits a king-size bed and includes a large window and generous closet. The open den is ideal as a home office, dining nook, guest room, or nursery, offering flexibility to suit your lifestyle. Easy access to QEW, 407, Go Train, shopping, & more. Generous entry closet, in-suite laundry, underground parking, storage locker on the same floor as the suite, well maintained building, rooftop patio with BBQ areas. ***Photos taken from previous listing*** (id:51532)
Tags
| Property Summary |
|---|
| Building |
|---|
| Level | Rooms | Dimensions |
|---|---|---|
| Flat | Living room | 3.38 m x 4.88 m |
| Dining room | 3.38 m x 4.88 m | |
| Kitchen | 2.31 m x 2.84 m | |
| Primary Bedroom | 3 m x 3.96 m | |
| Den | 2.16 m x 3.05 m |
| Features | |||||
|---|---|---|---|---|---|
| Balcony | Underground | Garage | |||
| All | Dishwasher | Dryer | |||
| Microwave | Hood Fan | Stove | |||
| Washer | Refrigerator | Central air conditioning | |||
| Storage - Locker | |||||































