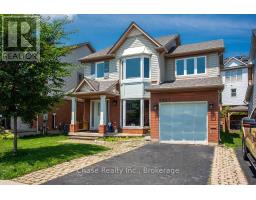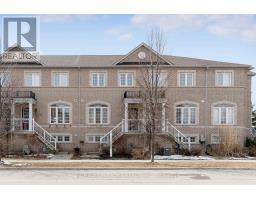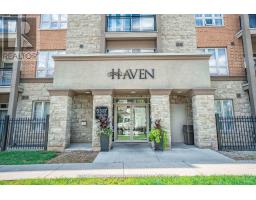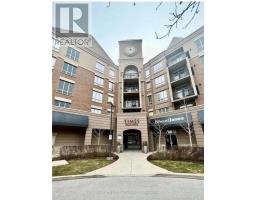430 - 5230 DUNDAS STREET, Burlington (Orchard), Ontario, CA
Address: 430 - 5230 DUNDAS STREET, Burlington (Orchard), Ontario
Summary Report Property
- MKT IDW12559202
- Building TypeApartment
- Property TypeSingle Family
- StatusRent
- Added3 days ago
- Bedrooms2
- Bathrooms1
- AreaNo Data sq. ft.
- DirectionNo Data
- Added On19 Nov 2025
Property Overview
Fantastic rental opportunity at LINK Condo's + Towns, perfectly situated at the corner of Dundas and Sutton! This spacious one bedroom plus den suite offers nearly 600 square feet of stylish, open concept living with thoughtful upgrades throughout. Enjoy 9' ceilings, laminate flooring, a modern four piece bathroom, in-suite laundry, and floor-to-ceiling windows that fill the space with natural light. Step out onto your 57 square foot balcony and take in the fabulous views. One underground parking space and a storage locker are also included. The upscale kitchen impresses with oversized cabinetry, granite countertops, and built-in stainless steel appliances - perfect for cooking and entertaining. Residents enjoy access to an incredible two-storey Lifestyle Amenity Centre, featuring a state-of-the-art fitness centre, demonstration kitchen, private dining room for 12 people, Scandinavian sauna/steam room, hot and cool plunge pools, and a show-stopping outdoor rooftop terrace with communal dining, lounge areas, water features, and spectacular ravine views. Tenants with small pets will be considered. A commuter's dream close to public transit, the GO Train, and major highways. Walk to shopping, restaurants, and everyday amenities. (id:51532)
Tags
| Property Summary |
|---|
| Building |
|---|
| Level | Rooms | Dimensions |
|---|---|---|
| Main level | Living room | 5.49 m x 2.74 m |
| Kitchen | 3.35 m x 3.05 m | |
| Den | 2.44 m x 2.44 m | |
| Primary Bedroom | 3.66 m x 2.44 m | |
| Bathroom | Measurements not available |
| Features | |||||
|---|---|---|---|---|---|
| Level lot | Balcony | Underground | |||
| Garage | Garage door opener remote(s) | Cooktop | |||
| Dishwasher | Dryer | Oven | |||
| Washer | Window Coverings | Refrigerator | |||
| Central air conditioning | Exercise Centre | Party Room | |||
| Sauna | Visitor Parking | Storage - Locker | |||



















