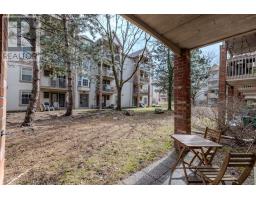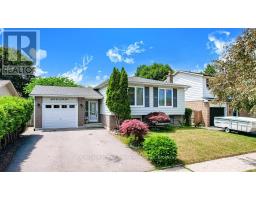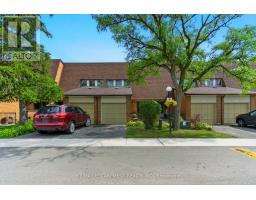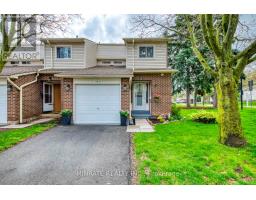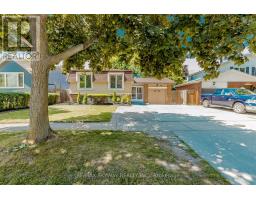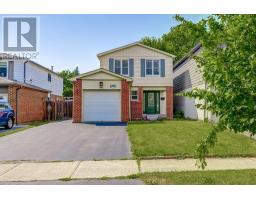3 - 3011 CENTENNIAL DRIVE, Burlington (Palmer), Ontario, CA
Address: 3 - 3011 CENTENNIAL DRIVE, Burlington (Palmer), Ontario
Summary Report Property
- MKT IDW12418895
- Building TypeRow / Townhouse
- Property TypeSingle Family
- StatusBuy
- Added5 weeks ago
- Bedrooms3
- Bathrooms2
- Area1200 sq. ft.
- DirectionNo Data
- Added On01 Oct 2025
Property Overview
Spacious and Stylish 3-Bedroom Townhome. Tucked away for privacy yet minutes from everything, this thoughtfully upgraded home blends comfort with convenience. The bright, open-concept layout features a sleek white kitchen with subway tile backsplash, stainless steel appliances, updated counters, pot lighting, and hardwood flooring throughout. A skylight over the stairwell washes the home in natural light, while direct access from the garage makes coming and going effortlesstwo features that set this home apart from most others in the community. Updated bathrooms, efficient gas heating, and both garage and driveway parking round out the highlights.Perfect for first-time buyers, young professionals, growing families, investors looking for long-term value, or downsizers who dont want to sacrifice style or space. This one has a little extra don't miss it. (id:51532)
Tags
| Property Summary |
|---|
| Building |
|---|
| Level | Rooms | Dimensions |
|---|---|---|
| Second level | Primary Bedroom | 5.28 m x 3.07 m |
| Bedroom | 3.81 m x 2.41 m | |
| Bedroom | 3.35 m x 2.72 m | |
| Bathroom | Measurements not available | |
| Basement | Utility room | Measurements not available |
| Ground level | Living room | 4.17 m x 6.25 m |
| Dining room | 4.17 m x 6.25 m | |
| Kitchen | 3.12 m x 3.28 m | |
| Bathroom | Measurements not available |
| Features | |||||
|---|---|---|---|---|---|
| Balcony | Carpet Free | Garage | |||
| Inside Entry | Dishwasher | Dryer | |||
| Stove | Washer | Window Coverings | |||
| Refrigerator | Separate entrance | Central air conditioning | |||
| Visitor Parking | |||||





























