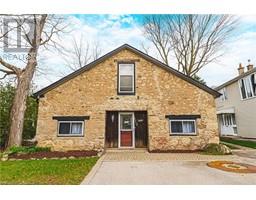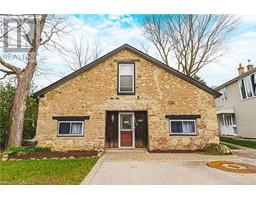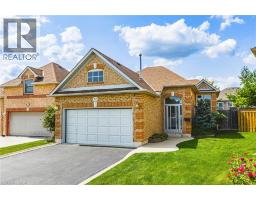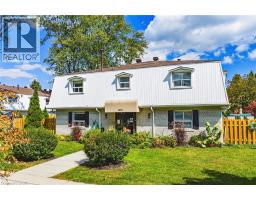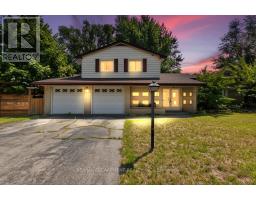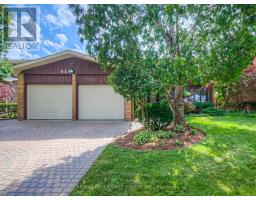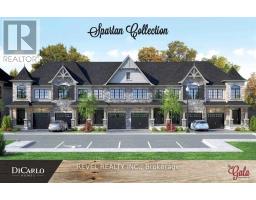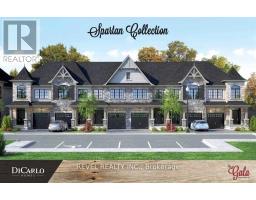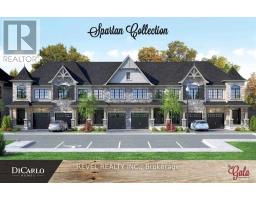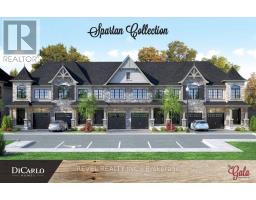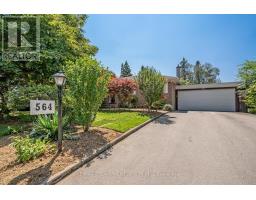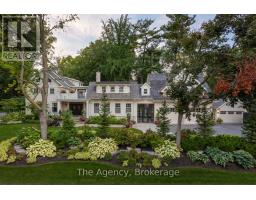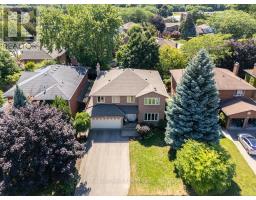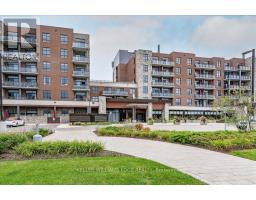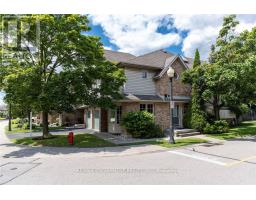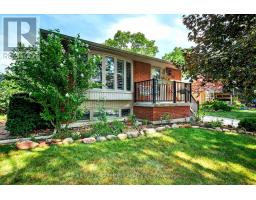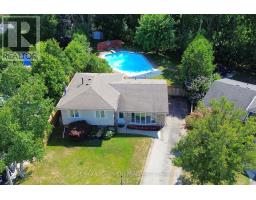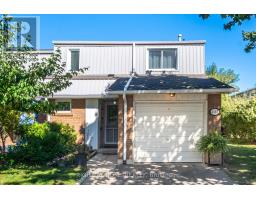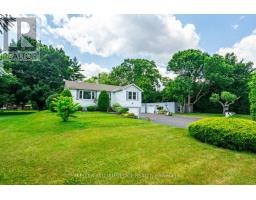1 - 469 CLARIDGE ROAD, Burlington (Roseland), Ontario, CA
Address: 1 - 469 CLARIDGE ROAD, Burlington (Roseland), Ontario
Summary Report Property
- MKT IDW12391844
- Building TypeRow / Townhouse
- Property TypeSingle Family
- StatusBuy
- Added7 days ago
- Bedrooms2
- Bathrooms1
- Area1000 sq. ft.
- DirectionNo Data
- Added On05 Oct 2025
Property Overview
Welcome to 469 Claridge Road #1!This beautifully renovated end-unit townhome is tucked away in South Burlingtons sought-after Roseland neighborhood. Enjoy the convenience of being just steps to parks, the Burlington Bike Path, the central library, and the vibrant downtown core.Inside, youll find a bright and open-concept main floor featuring modern finishes, stainless steel appliances, and elegant quartz countertops. The home offers two comfortable bedrooms and a stylishly updated bathroom, making it move-in ready from top to bottom.Step outside to a large, fully fenced yard complete with a recently upgraded stone patio and plenty of green spaceperfect for entertaining, relaxing, or gardening.Whether youre a first-time buyer, downsizer, or investor, this home checks all the boxes. Dont miss your chance to make it yours - LETS GET MOVING! (id:51532)
Tags
| Property Summary |
|---|
| Building |
|---|
| Level | Rooms | Dimensions |
|---|---|---|
| Second level | Primary Bedroom | 3.94 m x 4.17 m |
| Bedroom | 3.78 m x 3.02 m | |
| Bathroom | 1.47 m x 3.15 m | |
| Laundry room | 2.01 m x 1.73 m | |
| Main level | Kitchen | 3.2 m x 5.13 m |
| Living room | 4.65 m x 4.19 m |
| Features | |||||
|---|---|---|---|---|---|
| In suite Laundry | No Garage | Blinds | |||
| Dishwasher | Dryer | Microwave | |||
| Stove | Washer | Refrigerator | |||
| Central air conditioning | |||||



















































