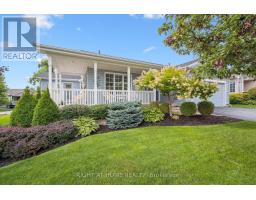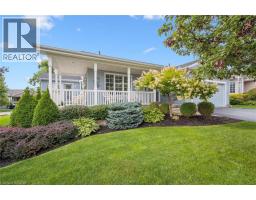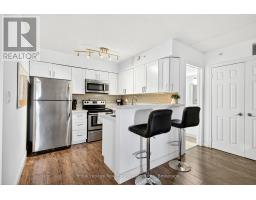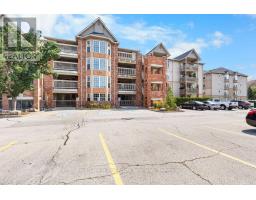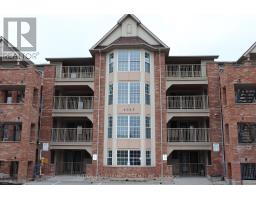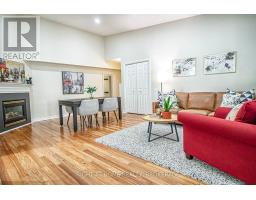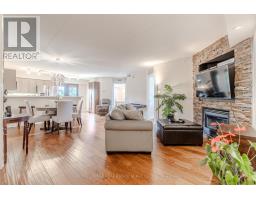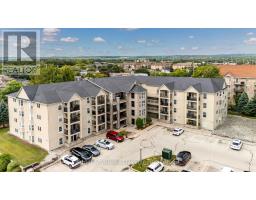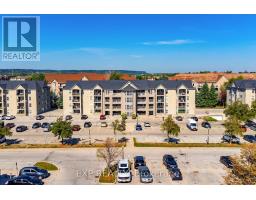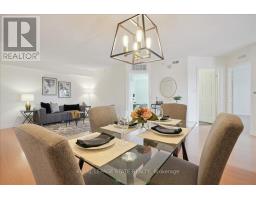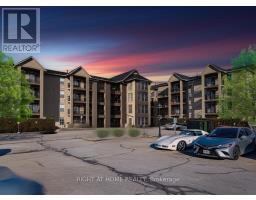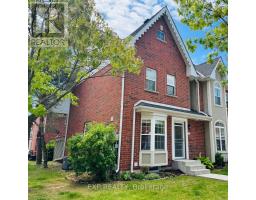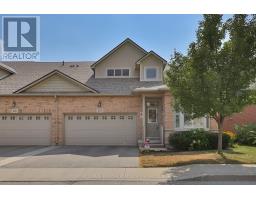Bedrooms
Bathrooms
Interior Features
Appliances Included
Garage door opener remote(s), Blinds, Dishwasher, Dryer, Microwave, Oven, Stove, Washer, Window Coverings, Refrigerator
Flooring
Laminate, Carpeted
Building Features
Features
Open space, Flat site, Elevator, Dry, Level, In suite Laundry
Square Footage
1000 - 1199 sqft
Rental Equipment
Water Heater
Building Amenities
Visitor Parking, Fireplace(s), Storage - Locker
Heating & Cooling
Cooling
Central air conditioning
Exterior Features
Neighbourhood Features
Community Features
Pet Restrictions, School Bus, Community Centre
Amenities Nearby
Hospital, Place of Worship, Schools, Public Transit
Maintenance or Condo Information
Maintenance Fees
$952.82 Monthly
Maintenance Fees Include
Heat, Water, Insurance, Common Area Maintenance, Parking, Cable TV
Maintenance Management Company
Maple Ridge Community Management
Parking
Parking Type
Underground,Garage




























