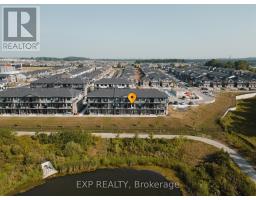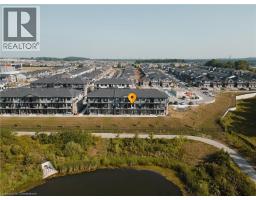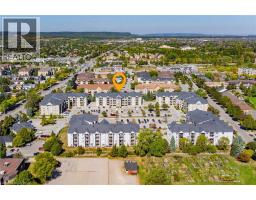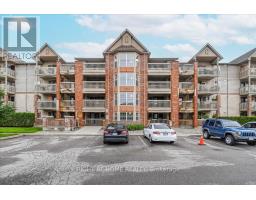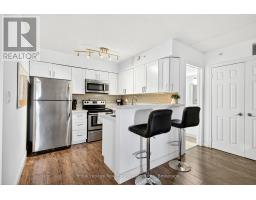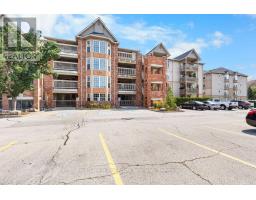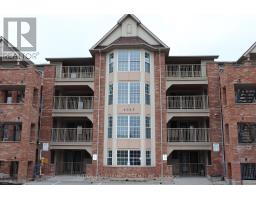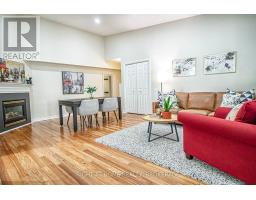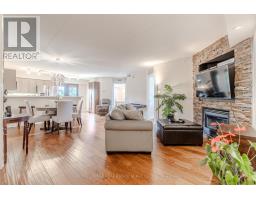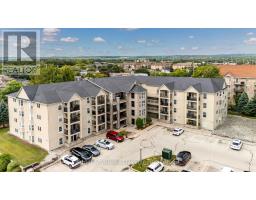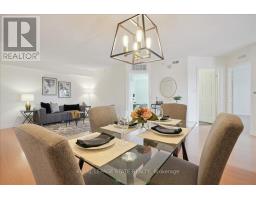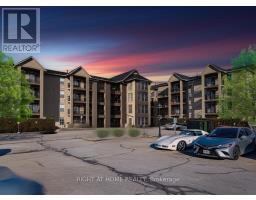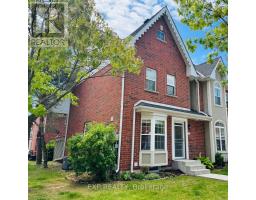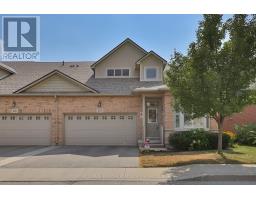209 - 1441 WALKER'S LINE, Burlington (Tansley), Ontario, CA
Address: 209 - 1441 WALKER'S LINE, Burlington (Tansley), Ontario
Summary Report Property
- MKT IDW12441802
- Building TypeApartment
- Property TypeSingle Family
- StatusBuy
- Added1 days ago
- Bedrooms2
- Bathrooms1
- Area700 sq. ft.
- DirectionNo Data
- Added On03 Oct 2025
Property Overview
Welcome to this bright and well-maintained 1 bedroom + den condo in a highly desirable Burlington location. This thoughtfully designed unit offers an open-concept layout, perfect for modern living and entertaining. The den provides flexible space for a home office, reading nook, or guest area.Enjoy the convenience of ensuite laundry, underground parking, and a private locker, offering both comfort and functionality. Relax outdoors on your private balcony, a perfect spot for morning coffee or evening downtime.The building is well-kept and situated close to parks, shopping, restaurants, schools, and easy highway access ideal for commuters and down sizers alike.Whether you're a first-time buyer, investor, or looking to simplify your lifestyle, this condo offers the perfect blend of comfort and convenience. (id:51532)
Tags
| Property Summary |
|---|
| Building |
|---|
| Level | Rooms | Dimensions |
|---|---|---|
| Flat | Kitchen | 2.47 m x 2.48 m |
| Dining room | 3.6 m x 4.27 m | |
| Living room | 2.84 m x 3.35 m | |
| Primary Bedroom | 3.58 m x 3.35 m | |
| Den | 3.38 m x 2.29 m |
| Features | |||||
|---|---|---|---|---|---|
| Balcony | Underground | Garage | |||
| Intercom | All | Central air conditioning | |||
| Storage - Locker | |||||



















