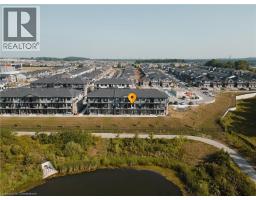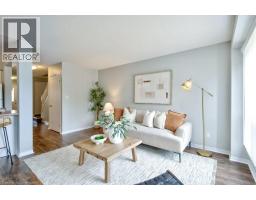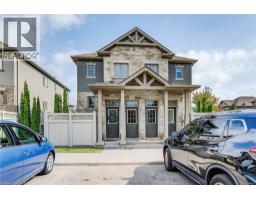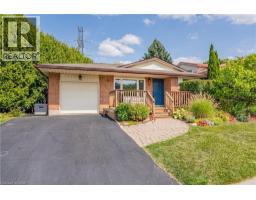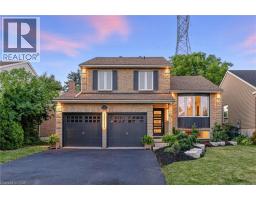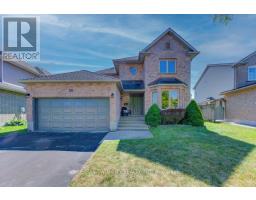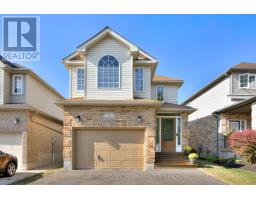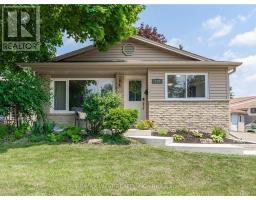104 LOMOND LANE W, Kitchener, Ontario, CA
Address: 104 LOMOND LANE W, Kitchener, Ontario
Summary Report Property
- MKT IDX12340428
- Building TypeRow / Townhouse
- Property TypeSingle Family
- StatusBuy
- Added1 weeks ago
- Bedrooms2
- Bathrooms3
- Area1200 sq. ft.
- DirectionNo Data
- Added On24 Sep 2025
Property Overview
Welcome to this bright and stylish 2-bedroom, 2-storey stacked townhouse just one year old and in like-new condition! Step into a thoughtfully designed open-concept layout featuring a modern kitchen with stainless steel appliances, plenty of cabinetry, and seamless flow into the living area. Enjoy two private balconies with views of nature and pond, one off the living room, perfect for morning coffee, and one off the primary bedroom, ideal for unwinding in the evening. Convenience is built right in with main floor laundry and a handy powder room for guests. Upstairs, you will find two spacious bedrooms, an ensuite and a full bath. Carpet is limited to the stairs, giving the home a fresh, easy-to-maintain feel. Located in family-friendly Huron Village, you're close to schools, parks, the Huron Community Centre, and minutes to shopping, trails, and transit. Move-in ready, low-maintenance, and full of natural light this home is perfect for first-time buyers, downsizers, or investors. (id:51532)
Tags
| Property Summary |
|---|
| Building |
|---|
| Level | Rooms | Dimensions |
|---|---|---|
| Second level | Bedroom 2 | 2.86 m x 2.86 m |
| Primary Bedroom | 3.28 m x 5.37 m | |
| Main level | Living room | 3.8 m x 5.59 m |
| Kitchen | 2.46 m x 5.59 m |
| Features | |||||
|---|---|---|---|---|---|
| Balcony | No Garage | Dishwasher | |||
| Dryer | Stove | Washer | |||
| Window Coverings | Refrigerator | Central air conditioning | |||
| Visitor Parking | |||||
























