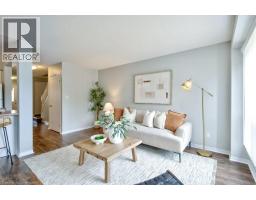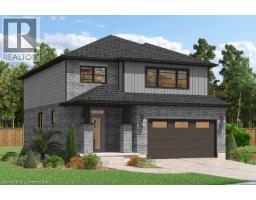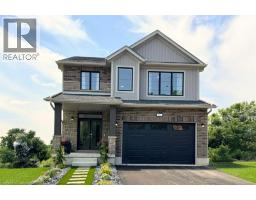40 HIGHVIEW Drive 337 - Forest Heights, Kitchener, Ontario, CA
Address: 40 HIGHVIEW Drive, Kitchener, Ontario
4 Beds3 Baths2079 sqftStatus: Buy Views : 86
Price
$849,999
Summary Report Property
- MKT ID40765703
- Building TypeHouse
- Property TypeSingle Family
- StatusBuy
- Added1 days ago
- Bedrooms4
- Bathrooms3
- Area2079 sq. ft.
- DirectionNo Data
- Added On06 Sep 2025
Property Overview
Welcome to your dream home in Forest Heights! This beautifully updated four-bedroom side split combines modern style with everyday comfort. From the moment you step inside, you’ll notice the engineered hardwood flooring flowing seamlessly throughout, setting the tone for timeless elegance. The kitchen and bathrooms have been completely renovated with fresh, neutral finishes designed to suit any style. Every detail has been carefully considered — from the sleek flooring and modern paint palette to the professionally landscaped yard that extends your living space outdoors. Truly move-in ready, this home is designed for effortless living and family enjoyment. All that’s left is to unpack and make it your (id:51532)
Tags
| Property Summary |
|---|
Property Type
Single Family
Building Type
House
Square Footage
2079 sqft
Subdivision Name
337 - Forest Heights
Title
Freehold
Land Size
under 1/2 acre
Parking Type
Attached Garage
| Building |
|---|
Bedrooms
Above Grade
4
Bathrooms
Total
4
Partial
1
Interior Features
Appliances Included
Water softener, Wet Bar
Basement Type
Full (Partially finished)
Building Features
Features
Wet bar
Style
Detached
Square Footage
2079 sqft
Rental Equipment
Water Heater
Heating & Cooling
Cooling
Central air conditioning
Heating Type
Forced air
Utilities
Utility Sewer
Municipal sewage system
Water
Municipal water
Exterior Features
Exterior Finish
Aluminum siding, Brick Veneer
Neighbourhood Features
Community Features
School Bus
Amenities Nearby
Public Transit, Schools
Parking
Parking Type
Attached Garage
Total Parking Spaces
4
| Land |
|---|
Other Property Information
Zoning Description
R2A
| Level | Rooms | Dimensions |
|---|---|---|
| Second level | Living room | 11'11'' x 17'1'' |
| Dining room | 11'11'' x 9'9'' | |
| Kitchen | 11'10'' x 11'9'' | |
| Third level | 4pc Bathroom | 6'3'' x 6'8'' |
| Bedroom | 9'10'' x 8'6'' | |
| Bedroom | 9'2'' x 11'8'' | |
| Bedroom | 9'2'' x 10'0'' | |
| Full bathroom | 5'0'' x 7'1'' | |
| Primary Bedroom | 13'11'' x 11'6'' | |
| Lower level | Recreation room | 11'11'' x 22'2'' |
| Office | 8'10'' x 11'11'' | |
| Main level | Family room | 19'3'' x 14'5'' |
| 2pc Bathroom | 6'6'' x 3'6'' |
| Features | |||||
|---|---|---|---|---|---|
| Wet bar | Attached Garage | Water softener | |||
| Wet Bar | Central air conditioning | ||||































































