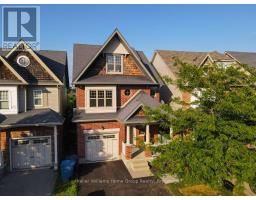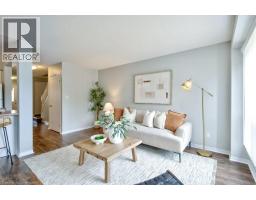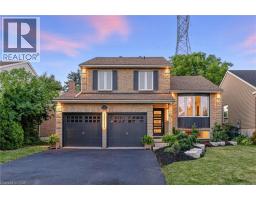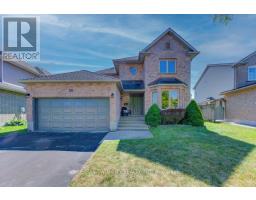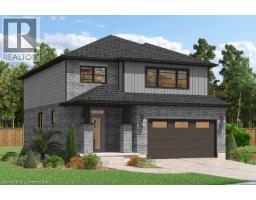90 UDVARI CRESCENT, Kitchener, Ontario, CA
Address: 90 UDVARI CRESCENT, Kitchener, Ontario
Summary Report Property
- MKT IDX12357812
- Building TypeHouse
- Property TypeSingle Family
- StatusBuy
- Added3 weeks ago
- Bedrooms3
- Bathrooms3
- Area1100 sq. ft.
- DirectionNo Data
- Added On21 Aug 2025
Property Overview
Beautifully Updated Family Home with Over $50K in Recent Upgrades!Welcome to this move-in-ready 3-bedroom, 2.5-bath 2-storey home, with fully finished basement and a 3 piece washroom with Luxury Vinyl plank flooring( 2024), perfectly located in a safe, family-friendly neighborhood close to schools, shopping, public transit, and just minutes to major highways, ideal for growing families or first-time buyers!Enjoy peace of mind with over $50,000 in upgrades completed in the last 3 years, including: Modern remodeled kitchen with quartz countertops, stylish backsplash (2023), generous cabinet space, and select new appliances.New stove( 2023) and dishwasher( 2025), High-efficiency gas furnace and central A/C and Water Softener ( 2022).Brand new asphalt driveway (2025).Spacious, bright, and well-maintained, this home offers the perfect blend of comfort and convenience for todays busy lifestyle. Whether youre starting a family or stepping into homeownership, this is a fantastic opportunity to own a stylish, upgraded home in a great location! Call today for your private viewing! (id:51532)
Tags
| Property Summary |
|---|
| Building |
|---|
| Land |
|---|
| Level | Rooms | Dimensions |
|---|---|---|
| Second level | Primary Bedroom | 4.38 m x 4.36 m |
| Bedroom 2 | 3.04 m x 4.12 m | |
| Bedroom 3 | 3.16 m x 4.11 m | |
| Bathroom | Measurements not available | |
| Basement | Recreational, Games room | 5.86 m x 5.55 m |
| Bathroom | Measurements not available | |
| Main level | Kitchen | 3.11 m x 5.68 m |
| Living room | 2.78 m x 5.02 m | |
| Dining room | 2.8 m x 2.95 m |
| Features | |||||
|---|---|---|---|---|---|
| Irregular lot size | Sump Pump | Attached Garage | |||
| Garage | Garage door opener remote(s) | Water meter | |||
| Water softener | Dishwasher | Dryer | |||
| Microwave | Hood Fan | Stove | |||
| Washer | Window Coverings | Refrigerator | |||
| Central air conditioning | |||||
























