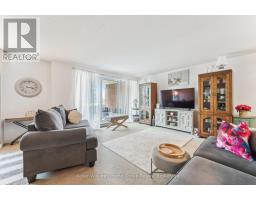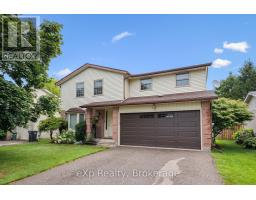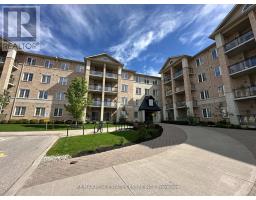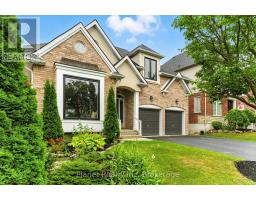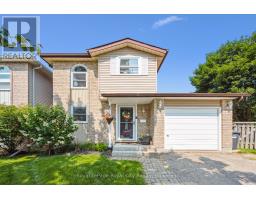230 RICKSON AVENUE, Guelph (Kortright West), Ontario, CA
Address: 230 RICKSON AVENUE, Guelph (Kortright West), Ontario
Summary Report Property
- MKT IDX12362754
- Building TypeHouse
- Property TypeSingle Family
- StatusBuy
- Added7 days ago
- Bedrooms7
- Bathrooms4
- Area2000 sq. ft.
- DirectionNo Data
- Added On31 Aug 2025
Property Overview
Spacious 5-Bedroom Home w/ 2 bedroom Legal Basement Apartment in Prime South Guelph location! Nearly 2,200 sq ft above grade plus a fully finished, legal basement unit with heated flooring ,perfect for families who can use basement rental income as a mortgage helper, or investors who can rent the entire house with 7 bedrooms!. Just a 2-min walk to one of Guelph's top-rated schools, steps to bus routes to U of G, and walking distance to Stone Road Mall, grocery stores & many amenities and walking trails. Recent updates include: AC (2023), attic insulation (2022), on-demand water heater (2022), washer/dryer (2022), fridge/oven/microwave (2025), dishwasher (2021), upper level freshly painted (2025), asphalt driveway & sidewalk (2025), and carpets professionally cleaned (2025). Move-in ready with option to assume basement tenant or vacant possession with 60 days notice. A rare find in an unbeatable location! Call today for your private viewing! (id:51532)
Tags
| Property Summary |
|---|
| Building |
|---|
| Land |
|---|
| Level | Rooms | Dimensions |
|---|---|---|
| Second level | Primary Bedroom | 3.22 m x 4.95 m |
| Bedroom 2 | 3.09 m x 3.67 m | |
| Bedroom 3 | 3.44 m x 3.7 m | |
| Bedroom 4 | 3.77 m x 3.47 m | |
| Third level | Family room | 3.34 m x 6.07 m |
| Bedroom 5 | 3.77 m x 3.49 m | |
| Basement | Bedroom | 3.53 m x 2.95 m |
| Kitchen | 1.8 m x 3.6 m | |
| Bedroom 2 | 2.99 m x 3.05 m | |
| Recreational, Games room | 3.43 m x 3.63 m | |
| Main level | Kitchen | 2.92 m x 2.91 m |
| Living room | 3.22 m x 5.26 m | |
| Dining room | 3.07 m x 4.16 m | |
| Foyer | 2.54 m x 1.98 m |
| Features | |||||
|---|---|---|---|---|---|
| Irregular lot size | Sump Pump | Attached Garage | |||
| Garage | Inside Entry | Water Heater - Tankless | |||
| Water Heater | Water meter | Water Treatment | |||
| Dishwasher | Dryer | Microwave | |||
| Stove | Washer | Refrigerator | |||
| Apartment in basement | Separate entrance | Central air conditioning | |||




















































