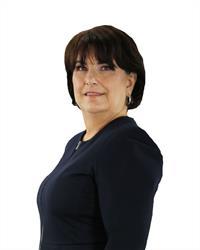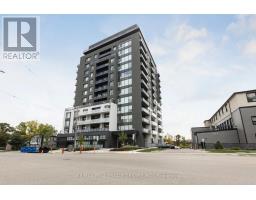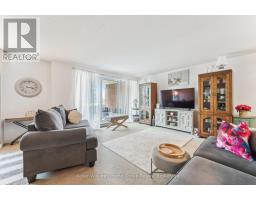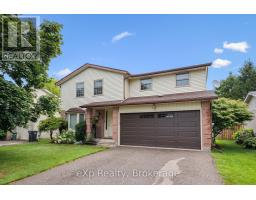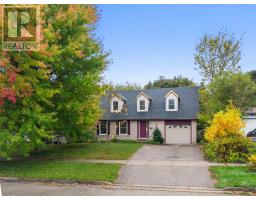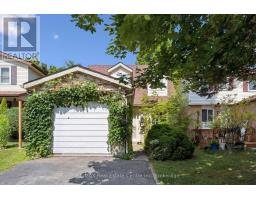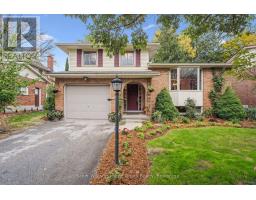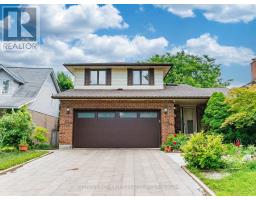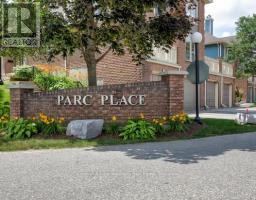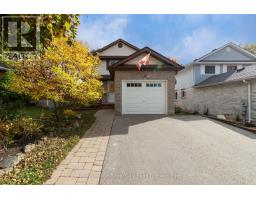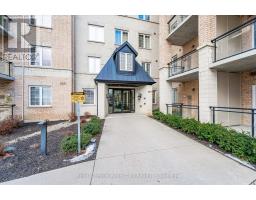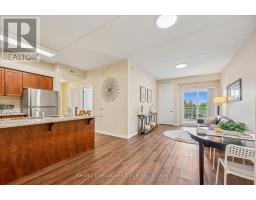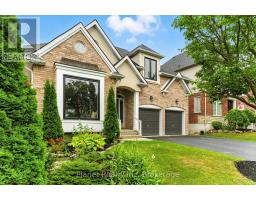118 - 1077 GORDON STREET S, Guelph (Kortright West), Ontario, CA
Address: 118 - 1077 GORDON STREET S, Guelph (Kortright West), Ontario
Summary Report Property
- MKT IDX12361059
- Building TypeApartment
- Property TypeSingle Family
- StatusBuy
- Added11 weeks ago
- Bedrooms3
- Bathrooms1
- Area800 sq. ft.
- DirectionNo Data
- Added On23 Aug 2025
Property Overview
Welcome to Unit 118 at 1077 Gordon Street a spacious 2-bedroom + den, 1-bathroom condo located in Guelphs vibrant south end. This well-appointed unit is perfect for first-time buyers, downsizers, or savvy investors seeking value in a highly desirable location. The open-concept layout features soaring ceilings and a functional eat-in kitchen with granite countertops, stainless steel appliances, and a breakfast bar ideal for everyday living and entertaining. Natural light floods the living area, with sliding glass doors leading to a private, north-facing patio. Both bedrooms are generously sized with ample closet space. The den includes a closet and offers flexible potential as a home office or a third bedroom. Additional features include in-suite laundry, extra storage, and a dedicated parking spot within the building. Conveniently located just1.5 km from the University of Guelph and steps to public transit, shopping, dining, parks, and quick access to Highway 401this is a prime opportunity to live or invest in one of Guelphs most connected neighborhoods (id:51532)
Tags
| Property Summary |
|---|
| Building |
|---|
| Land |
|---|
| Level | Rooms | Dimensions |
|---|---|---|
| Main level | Kitchen | 3.55 m x 2.89 m |
| Living room | 3.12 m x 4.47 m | |
| Bedroom | 3.22 m x 2.64 m | |
| Bedroom 2 | 3.22 m x 2.64 m | |
| Den | 3.2 m x 2.46 m | |
| Bathroom | 1.6 m x 1.62 m |
| Features | |||||
|---|---|---|---|---|---|
| Elevator | In suite Laundry | Underground | |||
| Garage | Intercom | Central air conditioning | |||
| Party Room | Visitor Parking | Storage - Locker | |||







