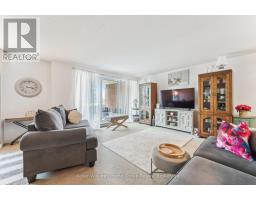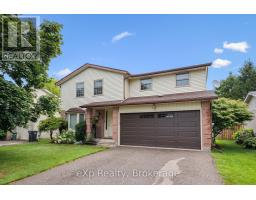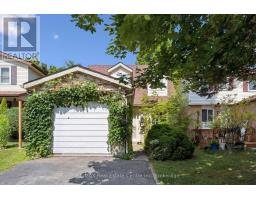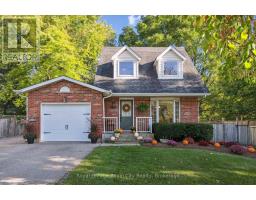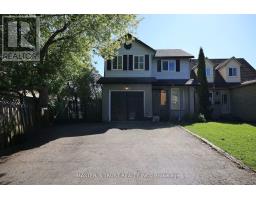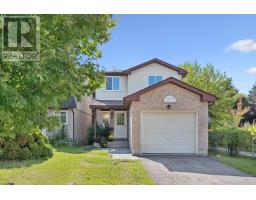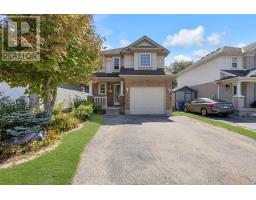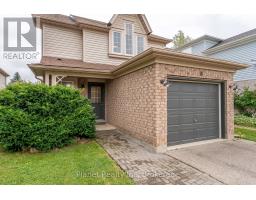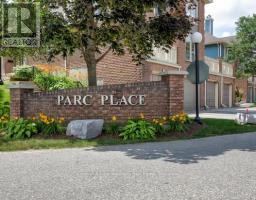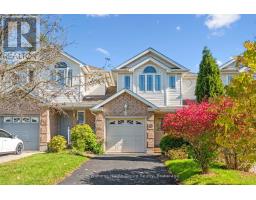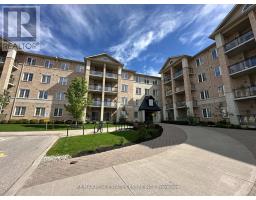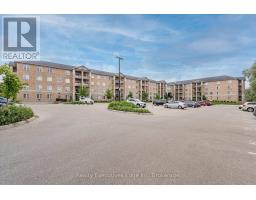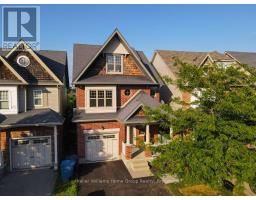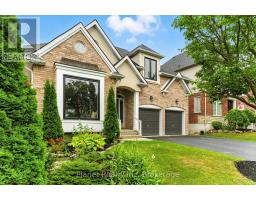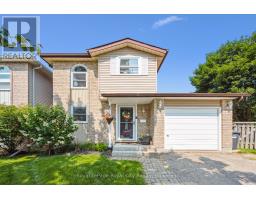349 IRONWOOD ROAD, Guelph (Kortright West), Ontario, CA
Address: 349 IRONWOOD ROAD, Guelph (Kortright West), Ontario
4 Beds4 Baths1500 sqftStatus: Buy Views : 877
Price
$969,900
Summary Report Property
- MKT IDX12433428
- Building TypeHouse
- Property TypeSingle Family
- StatusBuy
- Added1 weeks ago
- Bedrooms4
- Bathrooms4
- Area1500 sq. ft.
- DirectionNo Data
- Added On30 Sep 2025
Property Overview
Desirable Kortright West neighborhood! Gracious, detach home nestled in private and child friendly neighborhood that leaves nothing to be desired. Excellent floor plan with large formal rooms, comfortable family room with gas fireplace, overlooking 2 tier deck for all of your outdoor gatherings; Large remodeled 1 bedroom basement apartment with separate entrance ( almost 900sqft) ideal for extended family, in-laws or potential rental income. basement also offers gorgeous gas fireplace with hand built stone mantel, pot lights thru ought and family sized kitchen with rough in for second laundry. Oversized double garage suitable for 2 large SUV's + all of your garden tools is being complemented by large double driveway. (id:51532)
Tags
| Property Summary |
|---|
Property Type
Single Family
Building Type
House
Storeys
2
Square Footage
1500 - 2000 sqft
Community Name
Kortright West
Title
Freehold
Land Size
47.3 x 123 FT ; Irregular, 45' w front, 55' w back|under 1/2 acre
Parking Type
Attached Garage,Garage
| Building |
|---|
Bedrooms
Above Grade
3
Below Grade
1
Bathrooms
Total
4
Partial
1
Interior Features
Appliances Included
Garage door opener remote(s), Central Vacuum, Dishwasher, Dryer, Two stoves, Washer, Window Coverings, Two Refrigerators
Flooring
Hardwood, Tile
Basement Features
Apartment in basement, Walk out
Basement Type
N/A (Finished)
Building Features
Features
Irregular lot size, Carpet Free, In-Law Suite
Foundation Type
Block
Style
Detached
Square Footage
1500 - 2000 sqft
Rental Equipment
Water Heater
Fire Protection
Alarm system
Building Amenities
Fireplace(s)
Structures
Porch, Shed
Heating & Cooling
Cooling
Central air conditioning
Heating Type
Forced air
Utilities
Utility Type
Cable(Installed),Electricity(Installed),Sewer(Installed)
Utility Sewer
Sanitary sewer
Water
Municipal water
Exterior Features
Exterior Finish
Brick
Neighbourhood Features
Community Features
Community Centre
Amenities Nearby
Public Transit, Place of Worship
Parking
Parking Type
Attached Garage,Garage
Total Parking Spaces
4
| Land |
|---|
Lot Features
Fencing
Fenced yard
| Level | Rooms | Dimensions |
|---|---|---|
| Second level | Primary Bedroom | 4.22 m x 4.02 m |
| Bedroom 2 | 4 m x 3.05 m | |
| Bedroom 3 | 4 m x 2.85 m | |
| Basement | Kitchen | 4.2 m x 3.52 m |
| Den | 3.4 m x 1.4 m | |
| Utility room | 2.6 m x 2.45 m | |
| Living room | 6.3 m x 4.9 m | |
| Recreational, Games room | 5.84 m x 3.75 m | |
| Main level | Living room | 4.7 m x 3.5 m |
| Dining room | 4.1 m x 3.5 m | |
| Kitchen | 3.82 m x 2.55 m | |
| Eating area | 3.5 m x 2.95 m | |
| Family room | 6.05 m x 3.5 m |
| Features | |||||
|---|---|---|---|---|---|
| Irregular lot size | Carpet Free | In-Law Suite | |||
| Attached Garage | Garage | Garage door opener remote(s) | |||
| Central Vacuum | Dishwasher | Dryer | |||
| Two stoves | Washer | Window Coverings | |||
| Two Refrigerators | Apartment in basement | Walk out | |||
| Central air conditioning | Fireplace(s) | ||||









































