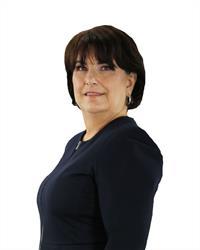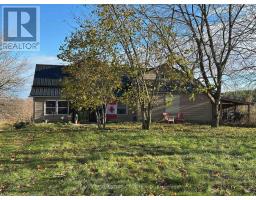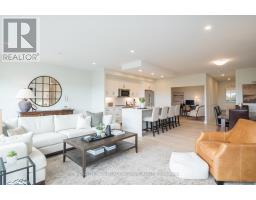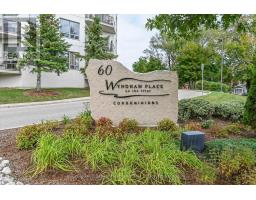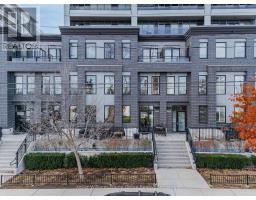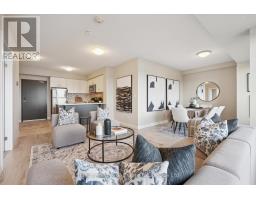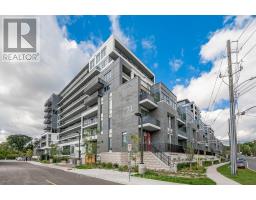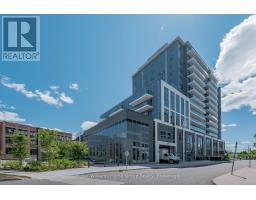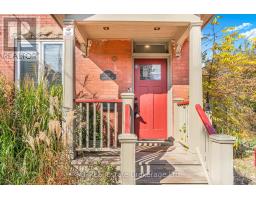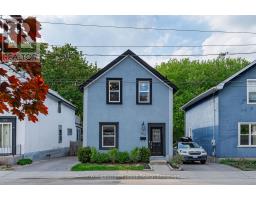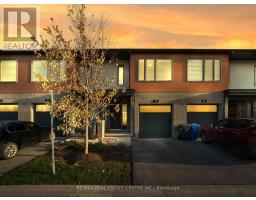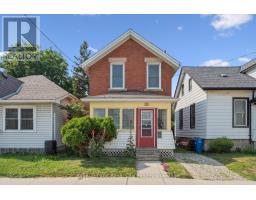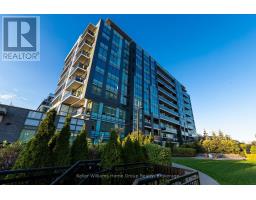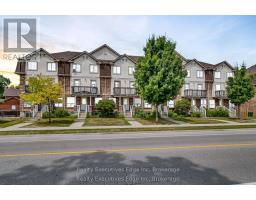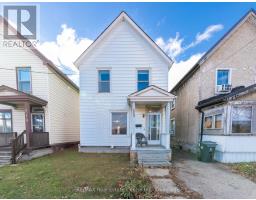602 - 71 WYNDHAM STREET S, Guelph (St. Patrick's Ward), Ontario, CA
Address: 602 - 71 WYNDHAM STREET S, Guelph (St. Patrick's Ward), Ontario
Summary Report Property
- MKT IDX12435786
- Building TypeApartment
- Property TypeSingle Family
- StatusBuy
- Added9 weeks ago
- Bedrooms2
- Bathrooms2
- Area1200 sq. ft.
- DirectionNo Data
- Added On01 Oct 2025
Property Overview
Experience the perfect blend of luxury and urban sophistication at The Edgewater Condominium, located just steps from the vibrant heart of Downtown Guelph.This exceptional 2Ka suite on the 6th floor redefines modern city living, offering two spacious bedrooms, two elegant bathrooms, a versatile den, and two private balconies one 50 sq. ft. and the other 55 sq. ft. each showcasing stunning vistas.The gourmet kitchen, seamlessly integrated with the open-concept living and dining area, makes entertaining or relaxing effortless. The principal bedroom features a luxurious en-suite, walk-in closet, and its own private balcony. The second bedroom, also with a walk-in closet and private balcony, is conveniently located near the main four-piece bathroom.Thoughtfully upgraded, this suite includes enhanced pot lighting, a waterfall-edge kitchen island, heated bathroom floors, and premium flooring throughout. Edgewater's impressive amenities elevate your lifestyle enjoy a spacious social lounge, state-of-the-art fitness centre, guest suite, golf simulator, and a residents lounge offering breathtaking panoramic views the perfect backdrop for social gatherings. Step outside to the beautifully appointed dining terrace and BBQ area, ideal for outdoor entertaining.Live a lifestyle beyond the ordinary. (id:51532)
Tags
| Property Summary |
|---|
| Building |
|---|
| Land |
|---|
| Level | Rooms | Dimensions |
|---|---|---|
| Main level | Den | 2.44 m x 2.71 m |
| Kitchen | 3.05 m x 3.23 m | |
| Living room | 3.63 m x 3.84 m | |
| Dining room | 4.75 m x 3.84 m | |
| Primary Bedroom | 4.14 m x 3.23 m | |
| Bedroom 2 | 3.84 m x 3 m |
| Features | |||||
|---|---|---|---|---|---|
| Waterway | Flat site | Balcony | |||
| Carpet Free | In suite Laundry | Guest Suite | |||
| Underground | Garage | Garage door opener remote(s) | |||
| Blinds | Dishwasher | Dryer | |||
| Microwave | Stove | Washer | |||
| Refrigerator | Central air conditioning | Exercise Centre | |||
| Visitor Parking | Party Room | Fireplace(s) | |||













































