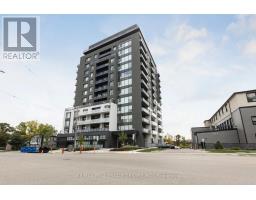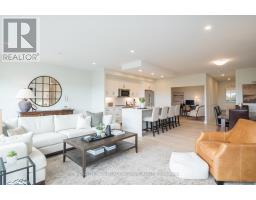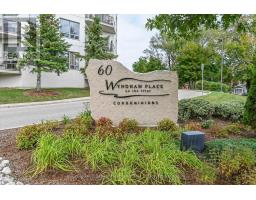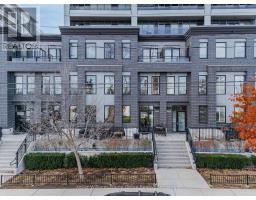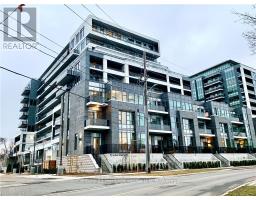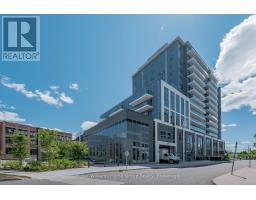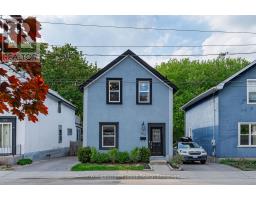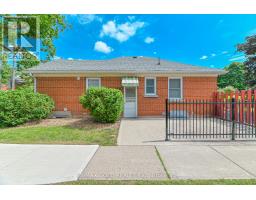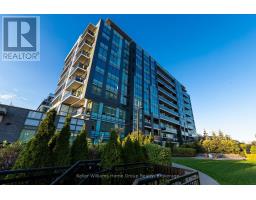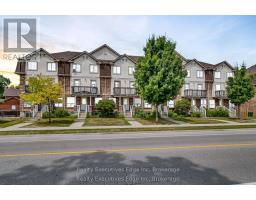410 - 73 ARTHUR STREET S, Guelph (St. Patrick's Ward), Ontario, CA
Address: 410 - 73 ARTHUR STREET S, Guelph (St. Patrick's Ward), Ontario
Summary Report Property
- MKT IDX12554486
- Building TypeApartment
- Property TypeSingle Family
- StatusBuy
- Added5 days ago
- Bedrooms1
- Bathrooms1
- Area700 sq. ft.
- DirectionNo Data
- Added On18 Nov 2025
Property Overview
Welcome to Metalworks! Nestled in the heart of downtown Guelph, offering a blend of modern luxury and convenience. Metalworks presents an array of remarkable amenities. As a resident, you'll enjoy access to a pet spa, a fully-equipped gym, and a stunning party room complete with outdoor spaces featuring BBQs, bocce ball, and fire pits as well as underground parking. Step into this exquisitely crafted 1 bedroom unit where the front door does not open into the kitchen or living room. This unique rare unit provides a beautiful entrance with an L shaped hallway leading you into the chic kitchen equipped with stainless steel appliances and granite countertops. The spacious living room, bathed in natural light, provides ample room for both relaxation and dining, complemented by a private balcony offering a great place to sit and unwind. Located conveniently between the kitchen and living room is the large bedroom , bathed in natural light with a large closet with your washer and dryer located just outside your bedroom. Situated just moments away from downtown amenities and with easy access to the GO station for commuters, Metalworks offers the epitome of urban living combined with unparalleled comfort and style. (id:51532)
Tags
| Property Summary |
|---|
| Building |
|---|
| Land |
|---|
| Level | Rooms | Dimensions |
|---|---|---|
| Main level | Kitchen | 12.11 m x 9.9 m |
| Bedroom | 12.7 m x 10.3 m | |
| Living room | 16.3 m x 10.3 m | |
| Bathroom | 7.11 m x 5 m |
| Features | |||||
|---|---|---|---|---|---|
| Balcony | In suite Laundry | Guest Suite | |||
| Underground | Garage | Dryer | |||
| Microwave | Stove | Washer | |||
| Refrigerator | Central air conditioning | Separate Heating Controls | |||













































