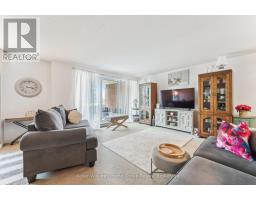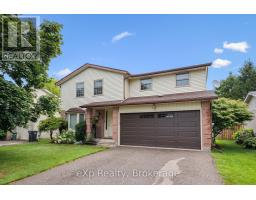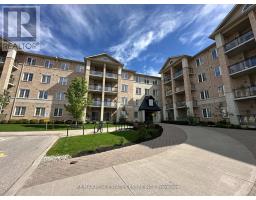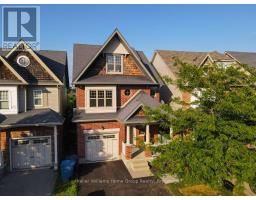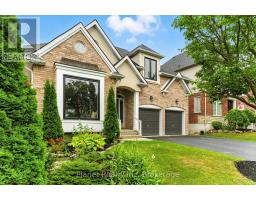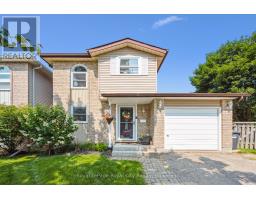601 - 8 CHRISTOPHER COURT, Guelph (Kortright West), Ontario, CA
Address: 601 - 8 CHRISTOPHER COURT, Guelph (Kortright West), Ontario
2 Beds2 Baths1200 sqftStatus: Buy Views : 516
Price
$465,000
Summary Report Property
- MKT IDX12140372
- Building TypeApartment
- Property TypeSingle Family
- StatusBuy
- Added2 weeks ago
- Bedrooms2
- Bathrooms2
- Area1200 sq. ft.
- DirectionNo Data
- Added On22 Aug 2025
Property Overview
Bright and spacious south end unit in one of the best built condo buildings in Guelph. This updated unit shows very well with classy wood flooring, new counters, beautiful new main bath plus an ensuite and walkin closet. With south facing views the living areas are filled with natural light. There is insuite laundry, plenty of closet/storage space and a large covered balcony for those summer evenings filled with fresh air. Close to trails, Stone Road Mall and easy access to the 401. Plenty of amenities including a storage locker, fitness room and This well priced condominium is available for a quick closing. (id:51532)
Tags
| Property Summary |
|---|
Property Type
Single Family
Building Type
Apartment
Square Footage
1200 - 1399 sqft
Community Name
Kortright West
Title
Condominium/Strata
Parking Type
No Garage
| Building |
|---|
Bedrooms
Above Grade
2
Bathrooms
Total
2
Interior Features
Appliances Included
Dryer, Stove, Washer, Refrigerator
Basement Type
N/A (Finished)
Building Features
Features
Cul-de-sac, Level lot, Balcony, In suite Laundry
Square Footage
1200 - 1399 sqft
Rental Equipment
Water Heater
Fire Protection
Smoke Detectors
Building Amenities
Sauna, Party Room, Exercise Centre, Visitor Parking, Storage - Locker
Heating & Cooling
Cooling
Window air conditioner
Heating Type
Baseboard heaters
Exterior Features
Exterior Finish
Brick
Neighbourhood Features
Community Features
Pet Restrictions
Amenities Nearby
Public Transit
Maintenance or Condo Information
Maintenance Fees
$837 Monthly
Maintenance Fees Include
Insurance, Parking, Water, Common Area Maintenance
Maintenance Management Company
Five Rivers
Parking
Parking Type
No Garage
Total Parking Spaces
1
| Land |
|---|
Other Property Information
Zoning Description
R4
| Level | Rooms | Dimensions |
|---|---|---|
| Main level | Primary Bedroom | 1.14 m x 3.38 m |
| Bedroom | 4.85 m x 3.2 m | |
| Living room | 4.85 m x 6.68 m | |
| Kitchen | 4.78 m x 3.28 m | |
| Dining room | 3.28 m x 3.05 m | |
| Bathroom | Measurements not available | |
| Bathroom | Measurements not available |
| Features | |||||
|---|---|---|---|---|---|
| Cul-de-sac | Level lot | Balcony | |||
| In suite Laundry | No Garage | Dryer | |||
| Stove | Washer | Refrigerator | |||
| Window air conditioner | Sauna | Party Room | |||
| Exercise Centre | Visitor Parking | Storage - Locker | |||









































