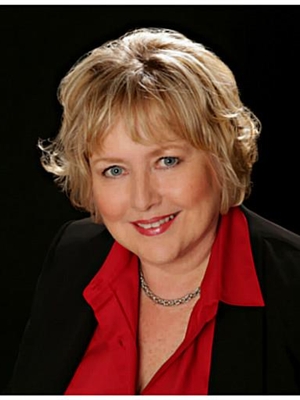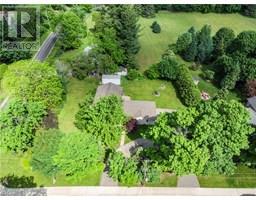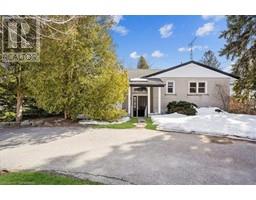100 BURLOAK Drive Unit# 2405 332 - Elizabeth Gardens, Burlington, Ontario, CA
Address: 100 BURLOAK Drive Unit# 2405, Burlington, Ontario
Summary Report Property
- MKT ID40701218
- Building TypeApartment
- Property TypeSingle Family
- StatusBuy
- Added6 days ago
- Bedrooms2
- Bathrooms2
- Area995 sq. ft.
- DirectionNo Data
- Added On14 Apr 2025
Property Overview
Retire in style at Hearthstone by the lake. Two bedroom, two bath unit at Hearthstone by the Lake retirement community. 995 Sq feet of living space. This unit is ready to move in. Enjoy the GYM, INDOOR POOL, PRIVATE COURTYARD, ONSITE DINING ROOM, AND SO MUCH MORE. This unit is carpet-free, and freshly painted with updated lighting. Ready to move right in and priced to sell. Live independently or take advantage of the many amenities available for your comfort. Steps to Lake Ontario. The monthly Club fee ($1739.39) provides a dining room credit, some housekeeping, trips to shopping, many activities, emergency call system, emergency nursing, Each unit comes with full kitchen, in suite laundry, one underground parking space and a storage locker. (id:51532)
Tags
| Property Summary |
|---|
| Building |
|---|
| Land |
|---|
| Level | Rooms | Dimensions |
|---|---|---|
| Main level | Laundry room | Measurements not available |
| 3pc Bathroom | Measurements not available | |
| Bedroom | 9'2'' x 12'10'' | |
| 4pc Bathroom | Measurements not available | |
| Primary Bedroom | 14'0'' x 10'10'' | |
| Living room/Dining room | 20'6'' x 11'0'' | |
| Kitchen | 8'6'' x 8'8'' |
| Features | |||||
|---|---|---|---|---|---|
| Balcony | Automatic Garage Door Opener | Underground | |||
| None | Visitor Parking | Dishwasher | |||
| Dryer | Refrigerator | Stove | |||
| Washer | Garage door opener | Central air conditioning | |||
| Exercise Centre | |||||





































































