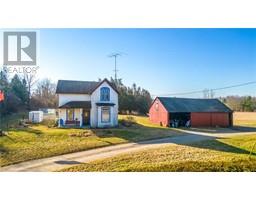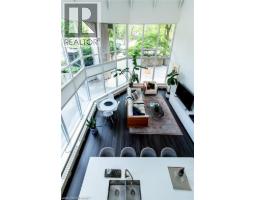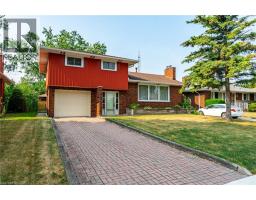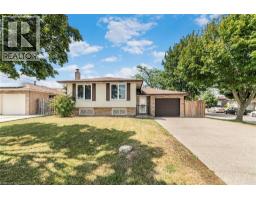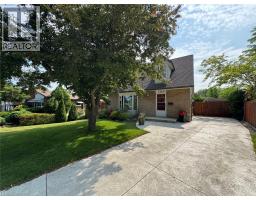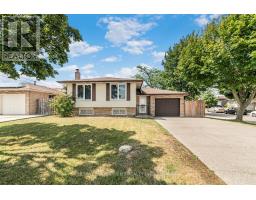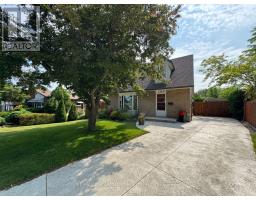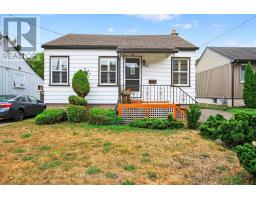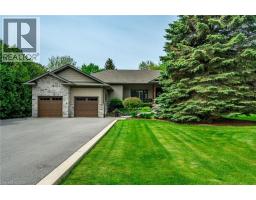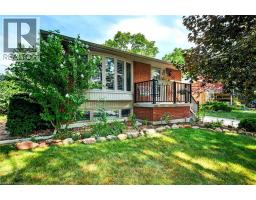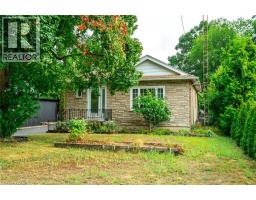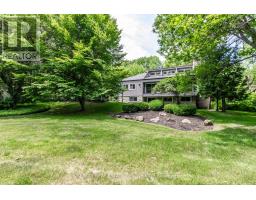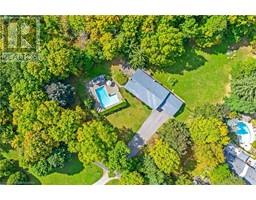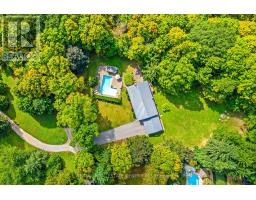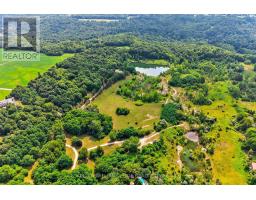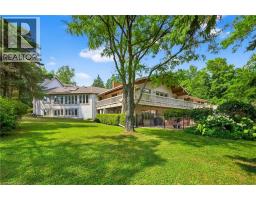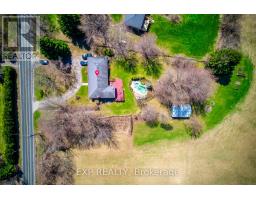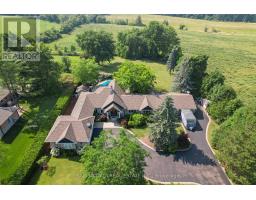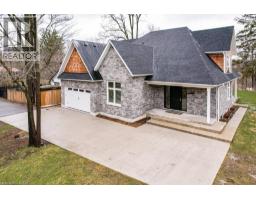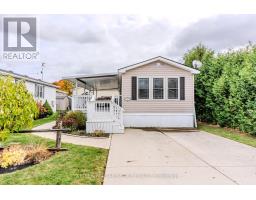1104 CROFTON Way 340 - Tyandaga, Burlington, Ontario, CA
Address: 1104 CROFTON Way, Burlington, Ontario
Summary Report Property
- MKT ID40774497
- Building TypeHouse
- Property TypeSingle Family
- StatusBuy
- Added17 hours ago
- Bedrooms2
- Bathrooms3
- Area1872 sq. ft.
- DirectionNo Data
- Added On29 Oct 2025
Property Overview
Welcome to this beautiful 1872 square foot bungalow on one of the most desirable streets in Tyandaga. Located close to all amenities and with easy highway access, this home combines tranquility with convenience. With fantastic curb appeal, this home welcomes you with its classic charm. Step inside to the wide-open great room, featuring vaulted ceilings and massive windows that fill the space with natural light. The kitchen boasts solid-surface countertops and a convenient walk-out to the yard, making outdoor entertaining a breeze. The main level features a master retreat complete with a walk-in closet, a fourpiece ensuite, and a private walk-out to the yard. A spacious second bedroom and a den (easily converted into a third bedroom) provide plenty of space for family or guests. The fully finished basement offers a huge rec room, perfect for movie nights or family gatherings. You’ll also find a dedicated hobby room, ample storage, and a three-piece bathroom. Outside, the spectacular and extremely private backyard is your personal oasis. Surrounded by mature trees, it features an inground pool and multiple seating areas, creating the perfect setting for summer fun and relaxation. Don’t be TOO LATE*! REG TM. RSA. (id:51532)
Tags
| Property Summary |
|---|
| Building |
|---|
| Land |
|---|
| Level | Rooms | Dimensions |
|---|---|---|
| Basement | 3pc Bathroom | Measurements not available |
| Other | 22'7'' x 11'2'' | |
| Recreation room | 36'8'' x 26'6'' | |
| Storage | 22'5'' x 14'8'' | |
| Main level | 4pc Bathroom | Measurements not available |
| 4pc Bathroom | Measurements not available | |
| Bedroom | 12'5'' x 11'8'' | |
| Primary Bedroom | 15'6'' x 13'4'' | |
| Laundry room | Measurements not available | |
| Kitchen | 16'9'' x 11'7'' | |
| Living room/Dining room | 24'2'' x 22'4'' | |
| Living room | 10'8'' x 11'7'' |
| Features | |||||
|---|---|---|---|---|---|
| Attached Garage | Dishwasher | Dryer | |||
| Refrigerator | Stove | Washer | |||
| Central air conditioning | |||||



















































