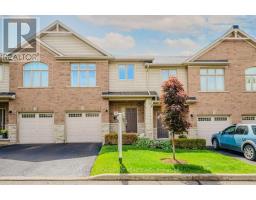1108 - 5280 LAKESHORE ROAD, Burlington, Ontario, CA
Address: 1108 - 5280 LAKESHORE ROAD, Burlington, Ontario
Summary Report Property
- MKT IDW8491496
- Building TypeApartment
- Property TypeSingle Family
- StatusBuy
- Added1 weeks ago
- Bedrooms2
- Bathrooms1
- Area0 sq. ft.
- DirectionNo Data
- Added On01 Jul 2024
Property Overview
Waterfront Resort-style Living at the Prestigious ""ROYAL VISTA"" in Burlington. LOOK NO FURTHER ! This 11th floor Condo is filled with Natural light and offers Panoramic Unobstructed Views of Lake Ontario. The South facing unit Boasts over 1,000 SQ FT of living space. Freshly painted, this unit features One generous Bedroom with Lake Views & a large closet, Separate Dining Room/Den that can easily be converted into a 2nd Bedroom, One 4-Piece Bathroom, spacious Dining Room & Living Room Area, Sunroom/Den that can be used as an Office space with Floor-to-Ceiling Windows facing the Lake. Functional Kitchen with New Fridge, New Dishwasher & Over the Range Microwave. In-Suite Laundry Room. 1 Car Garage with the option to get a 2nd Spot. This Sought-After Building is Surrounded by beautiful Landscaping & Mature Trees. Resort-style Condo with Great Amenities: Salt water heated in-ground Pool, Sauna, BBQ with Seating Area, Tennis Court/Pickle Ball Court, Gym, Party Room with Kitchen O/looking the Lake. On-site Superintendents. PRIME LOCATION: Minutes from QEW, Appleby GO Station, Shopping Centre, Schools, Parks & Trails. Short Drive to DOWNTOWN BURLINGTON. (id:51532)
Tags
| Property Summary |
|---|
| Building |
|---|
| Level | Rooms | Dimensions |
|---|---|---|
| Main level | Primary Bedroom | 5.13 m x 3.15 m |
| Kitchen | 3.38 m x 2.49 m | |
| Living room | 5.41 m x 3.71 m | |
| Den | 3.38 m x 2.77 m | |
| Laundry room | 2.87 m x 1.78 m | |
| Sunroom | 5.33 m x 2.26 m | |
| Bathroom | 2.46 m x 1.82 m |
| Features | |||||
|---|---|---|---|---|---|
| Underground | Blinds | Dishwasher | |||
| Dryer | Garage door opener | Microwave | |||
| Range | Refrigerator | Stove | |||
| Washer | Central air conditioning | Exercise Centre | |||
| Party Room | Sauna | ||||























































