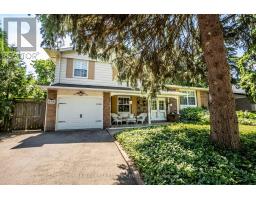12 - 1275 MAPLE CROSSING BOULEVARD, Burlington, Ontario, CA
Address: 12 - 1275 MAPLE CROSSING BOULEVARD, Burlington, Ontario
Summary Report Property
- MKT IDW9260567
- Building TypeRow / Townhouse
- Property TypeSingle Family
- StatusBuy
- Added13 weeks ago
- Bedrooms4
- Bathrooms2
- Area0 sq. ft.
- DirectionNo Data
- Added On19 Aug 2024
Property Overview
End unit and largest unit in this complex. 1720 sq ft of living space, on all 3 floors. Plus a private 12' by 35' patio area. Original home owner. This is a well managed complex. Walk to Spencer Smith Park, the waterfront trail system, and all that Burlington's vibrant downtown has to offer! The vaulted celling on the main floor and (4) skylights, give this home lots of natural light. Beautiful light maple floors on the main floor. Walk out from the living room (patio doors) to the large fenced private patio. The principal bedroom is large, bright and open. The ensuite bathroom has been recently renovated. For your convenience, two exclusive-use parking spaces are right in front of the unit. Lots of storage in the basement level. The basement is finished, with the possibility of incorporating more of the storage space, into additional living space if needed. The current owners opted for a large indoor closet near the front door - however, there is an exterior door to that closet (south side), that can be easily converted back to make it an exterior access storage closet. (id:51532)
Tags
| Property Summary |
|---|
| Building |
|---|
| Land |
|---|
| Level | Rooms | Dimensions |
|---|---|---|
| Second level | Primary Bedroom | 5.85 m x 6 m |
| Bathroom | 2.59 m x 4 m | |
| Basement | Recreational, Games room | 3.51 m x 7 m |
| Laundry room | 3.14 m x 2.63 m | |
| Utility room | 2.88 m x 4 m | |
| Workshop | 3.18 m x 5 m | |
| Main level | Living room | 4 m x 5.77 m |
| Dining room | 2.91 m x 2.54 m | |
| Kitchen | 2.54 m x 3 m | |
| Bedroom 2 | 3.02 m x 5 m | |
| Bathroom | 3.07 m x 1.91 m |
| Features | |||||
|---|---|---|---|---|---|
| Flat site | Water Heater | Central Vacuum | |||
| Dishwasher | Dryer | Refrigerator | |||
| Stove | Window Coverings | Central air conditioning | |||
| Visitor Parking | Fireplace(s) | ||||





























































