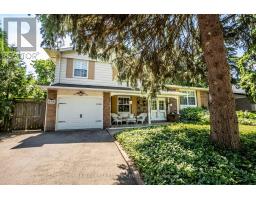698 Marley Road, Burlington, Ontario, CA
Address: 698 Marley Road, Burlington, Ontario
4 Beds2 Baths1549 sqftStatus: Buy Views : 142
Price
$1,200,000
Summary Report Property
- MKT IDH4199146
- Building TypeHouse
- Property TypeSingle Family
- StatusBuy
- Added14 weeks ago
- Bedrooms4
- Bathrooms2
- Area1549 sq. ft.
- DirectionNo Data
- Added On11 Aug 2024
Property Overview
Centrally located Aldershot home. Convenient to public transit, highway 403, 407 & QEW, shopping, and the downtown core. Much has been updated and renovated over the past 20 years. The front and back gardens are spectacular and easy to maintain! Walk out from 2 levels to the back yard Close to walkway / park. This home has a bright and airy cottage vibe. It has beautiful natural light throughout. The back yard patio and deck offer additional 'outdoor rooms' in the nicer weather. Updated electrical 2024. Window 2017. roof shingles 2014. Kitchen renovation 2014. Kitchen appliances 2022. Deck stained 2024. (id:51532)
Tags
| Property Summary |
|---|
Property Type
Single Family
Building Type
House
Square Footage
1549 sqft
Title
Freehold
Land Size
73 x 131.27|under 1/2 acre
Built in
1969
Parking Type
Attached Garage,Inside Entry
| Building |
|---|
Bedrooms
Above Grade
3
Below Grade
1
Bathrooms
Total
4
Partial
1
Interior Features
Appliances Included
Dishwasher, Dryer, Refrigerator, Stove, Washer & Dryer, Window Coverings
Basement Type
Full (Partially finished)
Building Features
Features
Park setting, Park/reserve, Beach, Paved driveway, Level
Foundation Type
Block
Style
Detached
Square Footage
1549 sqft
Rental Equipment
Furnace, Water Heater, Air Conditioner
Structures
Shed
Heating & Cooling
Cooling
Central air conditioning
Heating Type
Forced air
Utilities
Utility Sewer
Municipal sewage system
Water
Municipal water
Exterior Features
Exterior Finish
Aluminum siding, Brick
Parking
Parking Type
Attached Garage,Inside Entry
Total Parking Spaces
8
| Land |
|---|
Other Property Information
Zoning Description
R2.1
| Level | Rooms | Dimensions |
|---|---|---|
| Second level | Breakfast | 7' 7'' x 11' 1'' |
| Kitchen | 8' 6'' x 9' 2'' | |
| Dining room | 9' 9'' x 9' 3'' | |
| Living room | 22' 4'' x 11' 1'' | |
| Third level | Primary Bedroom | 13' 7'' x 9' 8'' |
| Bedroom | 9' 10'' x 12' 7'' | |
| Bedroom | 9' 1'' x 9' 3'' | |
| 4pc Bathroom | 7' 6'' x 7' 2'' | |
| Sub-basement | Primary Bedroom | 15' 11'' x 11' 2'' |
| Storage | 16' 4'' x 9' 3'' | |
| Laundry room | 9' 10'' x 8' 3'' | |
| Ground level | Mud room | Measurements not available |
| 2pc Bathroom | 4' 6'' x 5' 6'' | |
| Family room | 9' 11'' x 21' 1'' | |
| Foyer | Measurements not available |
| Features | |||||
|---|---|---|---|---|---|
| Park setting | Park/reserve | Beach | |||
| Paved driveway | Level | Attached Garage | |||
| Inside Entry | Dishwasher | Dryer | |||
| Refrigerator | Stove | Washer & Dryer | |||
| Window Coverings | Central air conditioning | ||||





































































