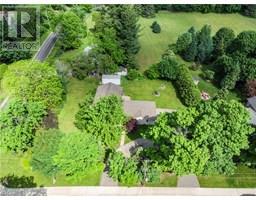1276 SILVAN FOREST Drive Unit# 17 354 - Tansley, Burlington, Ontario, CA
Address: 1276 SILVAN FOREST Drive Unit# 17, Burlington, Ontario
3 Beds3 Baths1498 sqftStatus: Buy Views : 642
Price
$869,900
Summary Report Property
- MKT ID40690347
- Building TypeRow / Townhouse
- Property TypeSingle Family
- StatusBuy
- Added14 weeks ago
- Bedrooms3
- Bathrooms3
- Area1498 sq. ft.
- DirectionNo Data
- Added On06 Feb 2025
Property Overview
Spacious fully finished end unit in desirable complex. Beautiful walk out patio to private ravine setting. Many improvements - Newer furnace and air conditioning (owned), toilets and light fixtures replaced, kitchen appliance 1 ½ years old fridge, stove, dishwasher. Fantastic location with great access. Well maintained complex. Easy to show. (id:51532)
Tags
| Property Summary |
|---|
Property Type
Single Family
Building Type
Row / Townhouse
Storeys
2
Square Footage
1498 sqft
Subdivision Name
354 - Tansley
Title
Condominium
Land Size
0|under 1/2 acre
Parking Type
Attached Garage
| Building |
|---|
Bedrooms
Above Grade
3
Bathrooms
Total
3
Partial
1
Interior Features
Appliances Included
Dishwasher, Dryer, Refrigerator, Stove, Washer, Microwave Built-in, Garage door opener
Basement Type
Full (Finished)
Building Features
Features
Balcony, Automatic Garage Door Opener
Foundation Type
Poured Concrete
Style
Attached
Architecture Style
2 Level
Square Footage
1498 sqft
Rental Equipment
Water Heater
Heating & Cooling
Cooling
Central air conditioning
Heating Type
Forced air
Utilities
Utility Sewer
Municipal sewage system
Water
Municipal water
Exterior Features
Exterior Finish
Brick
Neighbourhood Features
Community Features
Community Centre
Amenities Nearby
Park, Schools
Maintenance or Condo Information
Maintenance Fees
$356.32 Monthly
Maintenance Fees Include
Insurance, Landscaping
Parking
Parking Type
Attached Garage
Total Parking Spaces
2
| Land |
|---|
Other Property Information
Zoning Description
RES
| Level | Rooms | Dimensions |
|---|---|---|
| Second level | 4pc Bathroom | Measurements not available |
| 3pc Bathroom | Measurements not available | |
| Bedroom | 12'4'' x 9'2'' | |
| Bedroom | 16'3'' x 9'4'' | |
| Primary Bedroom | 14'0'' x 13'5'' | |
| Lower level | Laundry room | Measurements not available |
| Storage | Measurements not available | |
| Utility room | Measurements not available | |
| Recreation room | 18'3'' x 16'6'' | |
| Main level | 2pc Bathroom | Measurements not available |
| Kitchen | 11'7'' x 8'2'' | |
| Dining room | 9'11'' x 9'7'' | |
| Living room | 14'6'' x 9'11'' |
| Features | |||||
|---|---|---|---|---|---|
| Balcony | Automatic Garage Door Opener | Attached Garage | |||
| Dishwasher | Dryer | Refrigerator | |||
| Stove | Washer | Microwave Built-in | |||
| Garage door opener | Central air conditioning | ||||



















































