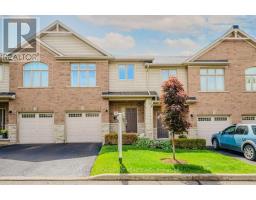1301 - 2087 FAIRVIEW STREET, Burlington, Ontario, CA
Address: 1301 - 2087 FAIRVIEW STREET, Burlington, Ontario
Summary Report Property
- MKT IDW8491430
- Building TypeApartment
- Property TypeSingle Family
- StatusBuy
- Added1 days ago
- Bedrooms2
- Bathrooms2
- Area0 sq. ft.
- DirectionNo Data
- Added On30 Jun 2024
Property Overview
One Bedroom + Den in a sought-after Condominium complex! This unit features eastern exposure from all windows and exceptional views of the escarpment and lake from an oversize balcony. It also features Modern Kitchen, carpet free Flooring Throughout, Floor to Ceiling Windows, open concept living/dining/kitchen with island and En-Suite Laundry. Den could be used as a second bedroom, nursery, home office or separate dining area. Experience True Luxury Living at Its Finest In this unit where Paradigm Condominiums Offers a Perfect Blend of Comfort, Style, and Convenience with It's Many Lavish Amenities Including Private Guest Suites, Theatre Room, Kids Only Play Area, 3 Extravagant Party Rooms, Rooftop Terraces, Basketball Court, Breathtaking Swimming Area and A Long List of Five Star Features. Commuters will enjoy the close access to HWY 403 and QEW or seconds from Burlington GO station. Great locations with short walk to Mapleview mall, and Burlington's downtown area and waterfront that offers abundance of restaurants, parks and entertainment. Don't miss out! **** EXTRAS **** *** Some photos from old listing (id:51532)
Tags
| Property Summary |
|---|
| Building |
|---|
| Level | Rooms | Dimensions |
|---|---|---|
| Main level | Living room | 6.86 m x 3.38 m |
| Kitchen | Measurements not available | |
| Den | 2.92 m x 2.13 m | |
| Bedroom | 3.4 m x 2.9 m | |
| Bathroom | Measurements not available |
| Features | |||||
|---|---|---|---|---|---|
| Balcony | Carpet Free | In suite Laundry | |||
| Underground | Range | Dishwasher | |||
| Dryer | Hood Fan | Refrigerator | |||
| Stove | Washer | Central air conditioning | |||
| Exercise Centre | Party Room | Visitor Parking | |||
| Storage - Locker | |||||













































