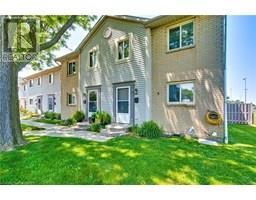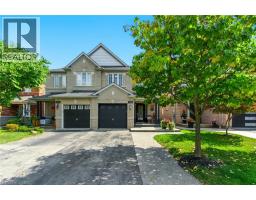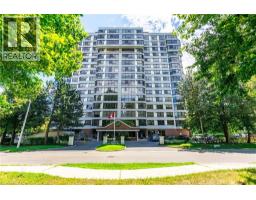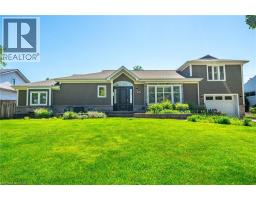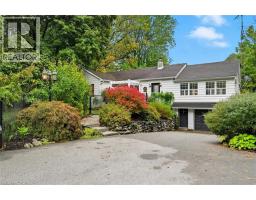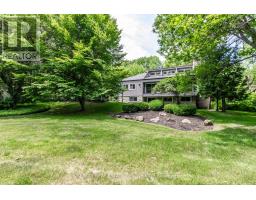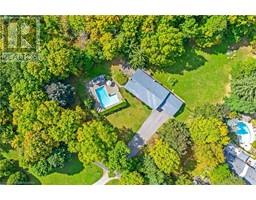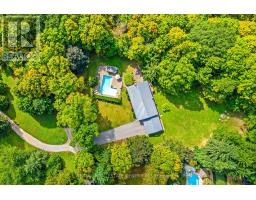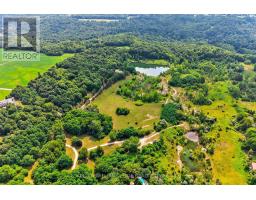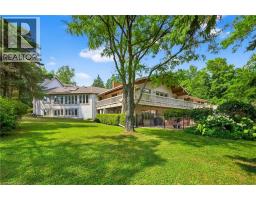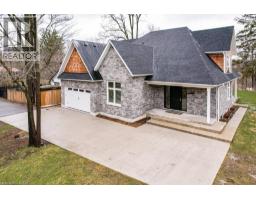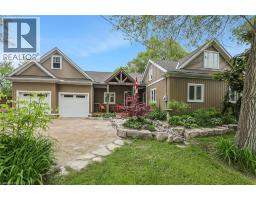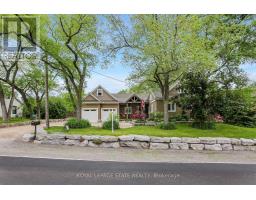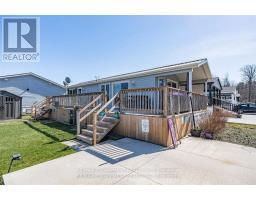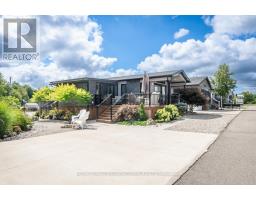1351 HAZELTON Boulevard 340 - Tyandaga, Burlington, Ontario, CA
Address: 1351 HAZELTON Boulevard, Burlington, Ontario
Summary Report Property
- MKT ID40739722
- Building TypeHouse
- Property TypeSingle Family
- StatusBuy
- Added3 days ago
- Bedrooms4
- Bathrooms4
- Area3852 sq. ft.
- DirectionNo Data
- Added On03 Oct 2025
Property Overview
RAVINE SETTING - One-of-a-kind built, brick, 4 bd, 4 bth home - nestled on a 60 x 144 ft premium lot. Too special to build the ordinary - designed for entertaining & building memories. EXCELLENT CURB APPEAL - UPDATED & METICULOUSLY maintained. Boasting Pride-ofOwnership featuring a SOARING VAULTED CEILING in the living room with a DRAMATIC STONE GAS FIREPLACE, a SUNFILLED 4 season SUNROOM with glassed-window walls bringing the outdoors inside. The 'chefs' kitchen has an abundance of counter space, 'Frigidaire' & 'Bosch' appliances, pantry, wine fridge & breakfast area - a large dining room for family gatherings. Richly panelled walls in the MAIN FLOOR OFFICE have plenty of built-in bookshelves, desk area & oversized window. A MAIN FLOOR HOME THEATRE has its own wet bar - movie night with the family! The primary bedroom offers a secluded area for peace & quietness with a walk-in closet, 5 piece ensuite, separate shower stall, soaker tub & double vanity. 3 remaining bedrooms, on a separate wing, are spacious with ample closet space. A full size basement has a recreation room, multi-purpose & exercise area, 3 piece bath, coldroom & utility room. The over-sized double car garage has plenty of storage space, inside entry to the residence & inter-locking brick drive. The front, back & garden irrigation system has a roof censor monitor. Rear yard decking/HOT TUB. Quick access to area amenities such as Schools, Hwy's 5, 407 & 403, Places of Worship - SOUGHT AFTER AREA!! (id:51532)
Tags
| Property Summary |
|---|
| Building |
|---|
| Land |
|---|
| Level | Rooms | Dimensions |
|---|---|---|
| Second level | Full bathroom | 11'4'' x 10'8'' |
| Primary Bedroom | 27'7'' x 11'4'' | |
| Third level | 3pc Bathroom | Measurements not available |
| Bedroom | 11'5'' x 9'10'' | |
| Bedroom | 12'5'' x 11'6'' | |
| Bedroom | 13'7'' x 10'11'' | |
| Lower level | 3pc Bathroom | Measurements not available |
| Recreation room | 14'3'' x 11'9'' | |
| Media | 20'6'' x 11'4'' | |
| Office | 12'7'' x 11'4'' | |
| Main level | 2pc Bathroom | Measurements not available |
| Sunroom | 22'11'' x 12'0'' | |
| Dining room | 14'7'' x 11'5'' | |
| Living room | 19'0'' x 12'0'' | |
| Eat in kitchen | 18'8'' x 11'6'' |
| Features | |||||
|---|---|---|---|---|---|
| Ravine | Wet bar | Attached Garage | |||
| Central Vacuum | Garburator | Oven - Built-In | |||
| Wet Bar | Central air conditioning | ||||



















































