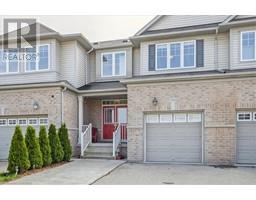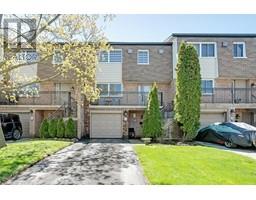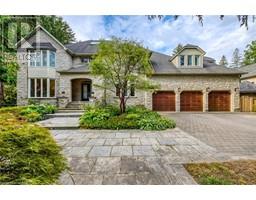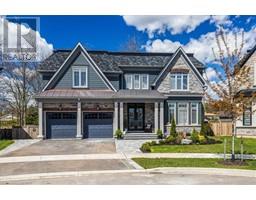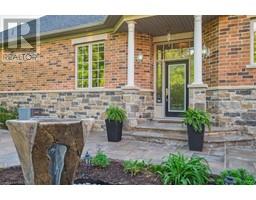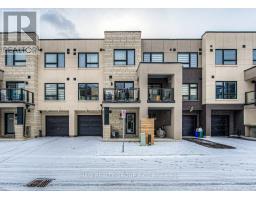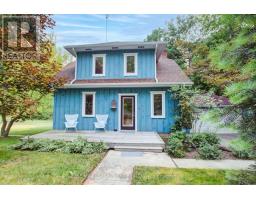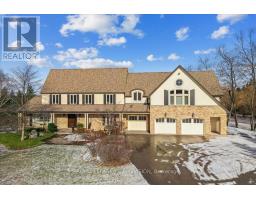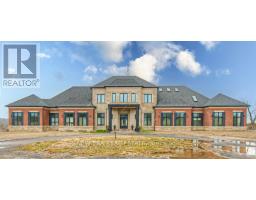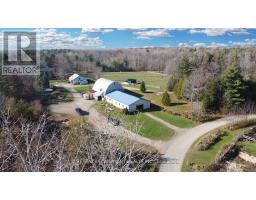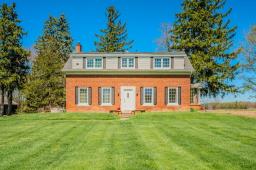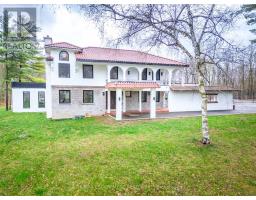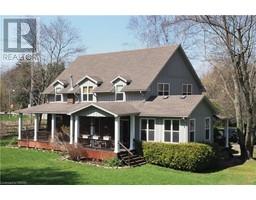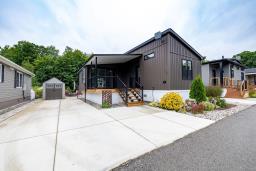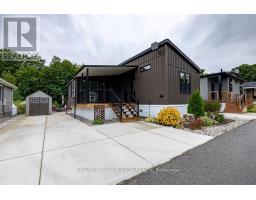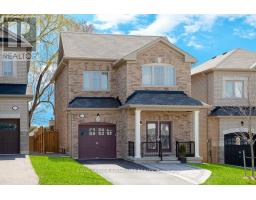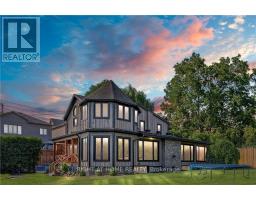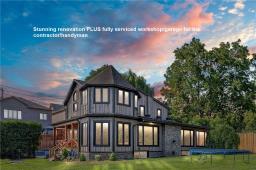1393 TREELAND Street 310 - Plains, Burlington, Ontario, CA
Address: 1393 TREELAND Street, Burlington, Ontario
Summary Report Property
- MKT ID40586113
- Building TypeRow / Townhouse
- Property TypeSingle Family
- StatusBuy
- Added1 weeks ago
- Bedrooms3
- Bathrooms4
- Area2085 sq. ft.
- DirectionNo Data
- Added On09 May 2024
Property Overview
Rare semi-detached home on a private lot & desirable quiet street backing onto a wooded green space in Glenwood Park. Fabulously updated home with 3 bedrooms, 3.5 bathrooms with a total of 2,100 sq.ft. including the recent professionally finished basement ('23). Professional landscaping with a stone walkway ('23) & patio in the backyard. Park 2 cars on the driveway + another in the attached single garage with inside entry. Upgraded hardwood floors on main floor & upper hall ('16), 9’ main floor ceilings, crown mouldings grace the main floor & upper hallway, furnace & air conditioner ('21), roof shingles & upstairs windows ('17) & the attic insulation was updated. Spacious living room with an updated gas fireplace, new bay window ('22) & walkout to patio & rear yard overlooking mature trees. Formal dining room with a 2-storey ceiling. Generous eat-in kitchen offers an island with breakfast bar, stainless steel appliances & breakfast room. Take the impressive staircase to the upper level where you will find 3 sizeable bedrooms & 2 full bathrooms. The primary suite has a walk-in closet & a lovely 4-piece ensuite bath with newer cabinetry, marble counter & a tub/shower combination. You’ll appreciate the extra living space downstairs with a large recreation room, open-concept office area, a 3-pce bathroom & laundry room. Ideal commuter location, 1-minute to the QEW & 3 minutes to the GO Train Station. Walk to nearby pubs, shops & close to vibrant Burlington waterfront. (id:51532)
Tags
| Property Summary |
|---|
| Building |
|---|
| Land |
|---|
| Level | Rooms | Dimensions |
|---|---|---|
| Second level | 4pc Bathroom | Measurements not available |
| 4pc Bathroom | Measurements not available | |
| Bedroom | 11'0'' x 13'4'' | |
| Bedroom | 10'3'' x 12'4'' | |
| Primary Bedroom | 13'9'' x 15'6'' | |
| Lower level | Laundry room | Measurements not available |
| 3pc Bathroom | Measurements not available | |
| Recreation room | 12'8'' x 24'0'' | |
| Main level | 2pc Bathroom | Measurements not available |
| Kitchen | 18'0'' x 22'8'' | |
| Dining room | 10'7'' x 12'8'' | |
| Living room | 19'1'' x 14'0'' |
| Features | |||||
|---|---|---|---|---|---|
| Southern exposure | Automatic Garage Door Opener | Attached Garage | |||
| Central Vacuum | Central air conditioning | ||||










































