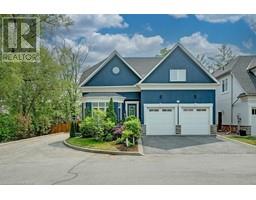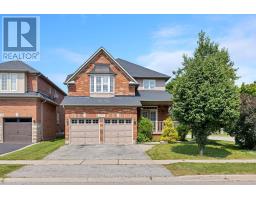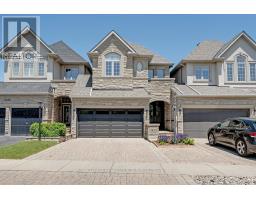80 SARAH Lane Unit# 5 1001 - BR Bronte, Oakville, Ontario, CA
Address: 80 SARAH Lane Unit# 5, Oakville, Ontario
Summary Report Property
- MKT ID40637789
- Building TypeRow / Townhouse
- Property TypeSingle Family
- StatusBuy
- Added12 weeks ago
- Bedrooms3
- Bathrooms3
- Area2134 sq. ft.
- DirectionNo Data
- Added On26 Aug 2024
Property Overview
Act fast! Great value for this renovated townhome close to Lake! Solace & serenity, lakeside in vibrant Bronte, steps to Lake Ontario, Bronte Harbour & eclectic shops & restaurants Bronte Village. Irresistibly renovated 3-bedroom townhome in the exclusive Harbour Estates Complex with nothing to do but enjoy! Meticulously transformed between 2022 & 2023, this home leaves nothing to be desired, boasting new flooring, bathrooms, kitchen, lighting, blinds, plus the windows & roof shingles have been replaced. Formal entertaining is a breeze in the spacious living & dining room with large windows & wide-plank vinyl flooring. You will love the spectacular kitchen boasting custom white cabinetry with valance lighting, quartz counters, stainless steel appliances, island with a breakfast bar & a walkout to the balcony amid tall trees. Family privacy is offered upstairs with 3 generous bright bedrooms with ample closets, wide-plank vinyl flooring & an outstanding 6-piece bathroom. The primary bedroom has ensuite privileges to the lavish bathroom with sleek cabinetry, quartz counters, soaker tub/shower combination with frameless glass & a separate oversized frameless glass shower. Unwind in the ground-level family room with an inviting corner gas fireplace, space for a games area & a walkout to the private partially covered terrace & treed green space. The QEW & Bronte GO Train Station is within a 7-minute drive if you must leave this utopia. Great value! (id:51532)
Tags
| Property Summary |
|---|
| Building |
|---|
| Land |
|---|
| Level | Rooms | Dimensions |
|---|---|---|
| Second level | 5pc Bathroom | Measurements not available |
| Kitchen | 18'9'' x 11'1'' | |
| Dining room | 11'1'' x 11'0'' | |
| Living room | 17'3'' x 11'1'' | |
| Third level | Bedroom | 11'1'' x 8'6'' |
| Bedroom | 12'1'' x 11'1'' | |
| Primary Bedroom | 15'9'' x 11'1'' | |
| Lower level | 2pc Bathroom | Measurements not available |
| Laundry room | 9'8'' x 3'9'' | |
| Family room | 22'5'' x 13'6'' | |
| Main level | 2pc Bathroom | Measurements not available |
| Features | |||||
|---|---|---|---|---|---|
| Balcony | Attached Garage | Central air conditioning | |||





































































