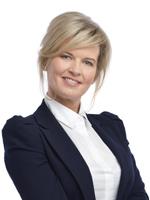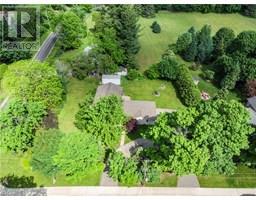1508 UPPER MIDDLE Road Unit# 5 340 - Tyandaga, Burlington, Ontario, CA
Address: 1508 UPPER MIDDLE Road Unit# 5, Burlington, Ontario
Summary Report Property
- MKT ID40715696
- Building TypeRow / Townhouse
- Property TypeSingle Family
- StatusBuy
- Added4 weeks ago
- Bedrooms3
- Bathrooms3
- Area2304 sq. ft.
- DirectionNo Data
- Added On13 Apr 2025
Property Overview
Welcome to this beautifully maintained executive townhouse located in the highly sought-after Tyandaga neighbourhood of Burlington. This spacious and thoughtfully designed home offers 2+1 bedrooms and 2.5 bathrooms, ideal for professionals, downsizers, or small families looking for a blend of comfort, style, and low-maintenance living. The main level features rich hardwood flooring throughout and includes a generously sized primary bedroom complete with a private 4-piece ensuite. Enjoy the convenience of main floor living with a cozy living room that includes an elegant electric fireplace and direct access to a walkout deck — fully replaced in 2023 — perfect for morning coffee, outdoor dining or evening relaxation. The updated kitchen is functional and inviting, with plenty of cabinetry and counter space for meal prep and entertaining. A separate dining area and a powder room round out the main level. Upstairs, the loft-style second bedroom is filled with natural light and features brand-new carpeting (2023), making it a warm and welcoming retreat for guests or family members. This flexible space could also function as a home office or hobby area. The fully finished basement offers additional living space with luxury vinyl plank flooring installed in 2023, creating a modern and durable surface. A spacious recreation room includes a second electric fireplace, providing a cozy atmosphere for movie nights or gatherings. An additional bedroom and a 3-piece bathroom on this level offer privacy and comfort for guests or extended family. Direct access to the garage from the lower level adds a practical touch to this well-appointed home. Located in a quiet, well-maintained complex close to Tyandaga Golf Course, parks, walking trails, shopping, and easy access to major highways, this home truly offers the best of Burlington living. Don’t miss your opportunity to own this stylish and functional townhouse in one of the city's most desirable neighbourhoods. (id:51532)
Tags
| Property Summary |
|---|
| Building |
|---|
| Land |
|---|
| Level | Rooms | Dimensions |
|---|---|---|
| Second level | Bedroom | 14'9'' x 15'6'' |
| Basement | Utility room | 6'9'' x 13'3'' |
| Storage | 4'11'' x 5'2'' | |
| Recreation room | 14'5'' x 15'6'' | |
| Bedroom | 14'6'' x 10'6'' | |
| 3pc Bathroom | 9'9'' x 7'3'' | |
| Main level | Kitchen | 10'3'' x 9'1'' |
| Living room | 14'10'' x 16'2'' | |
| Dining room | 10'11'' x 9'7'' | |
| Primary Bedroom | 15'0'' x 10'9'' | |
| Full bathroom | 10'5'' x 8'1'' | |
| 2pc Bathroom | 4'6'' x 5'6'' |
| Features | |||||
|---|---|---|---|---|---|
| Conservation/green belt | Balcony | Attached Garage | |||
| Visitor Parking | Dishwasher | Dryer | |||
| Refrigerator | Stove | Water softener | |||
| Washer | Microwave Built-in | Window Coverings | |||
| Garage door opener | Central air conditioning | ||||
















































