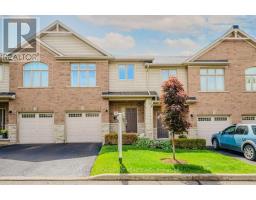1839 HEATHER HILLS Drive 340 - Tyandaga, Burlington, Ontario, CA
Address: 1839 HEATHER HILLS Drive, Burlington, Ontario
Summary Report Property
- MKT ID40603363
- Building TypeHouse
- Property TypeSingle Family
- StatusBuy
- Added1 weeks ago
- Bedrooms5
- Bathrooms4
- Area2952 sq. ft.
- DirectionNo Data
- Added On18 Jun 2024
Property Overview
Escape to your private ravine oasis in coveted Tyandaga, Burlington. This exceptional home seamlessly blends the serenity of nature with the convenience of city life. Unwind in the outdoor hot tub, entertain on the expansive deck, and immerse yourself in lush forest views, making your backyard a true extension of your living space. Step inside and discover an inviting main level boasting a cozy family room with a wood-burning fireplace, hardwood floors, and an open kitchen overlooking the stunning backyard – perfect for both relaxation and lively gatherings. Ascend the skylit staircase to a serene primary suite, complete with calming colors, forest views, and a luxurious ensuite bath. Three additional generous bedrooms and a spacious 5-piece bath offer ample space for family or guests. The finished lower level provides fantastic in-law suite potential with a walk-out recreation room, a 5th bedroom featuring a large above-grade window, and a semi-ensuite 3-piece bath. This versatile layout ensures both privacy and togetherness, ideal for multi-generational families. Experience the best of both worlds: your private ravine sanctuary with easy access to Tyandaga's unique lifestyle. Explore the picturesque Kerncliff Park trails, enjoy a round at the Tyandaga Golf Course, a set at Tyandaga Tennis Club, or take advantage of vibrant local shopping and dining. Convenient access to highways and Aldershot GO. (id:51532)
Tags
| Property Summary |
|---|
| Building |
|---|
| Land |
|---|
| Level | Rooms | Dimensions |
|---|---|---|
| Second level | Bedroom | 17'0'' x 11'6'' |
| Bedroom | 11'6'' x 9'9'' | |
| 5pc Bathroom | Measurements not available | |
| Bedroom | 12'4'' x 11'6'' | |
| 3pc Bathroom | Measurements not available | |
| Primary Bedroom | 17'6'' x 14'4'' | |
| Basement | 3pc Bathroom | Measurements not available |
| Utility room | 10'8'' x 10'6'' | |
| Bedroom | 16'9'' x 13'8'' | |
| Games room | 11'9'' x 10'3'' | |
| Recreation room | 24'0'' x 12'7'' | |
| Main level | 2pc Bathroom | Measurements not available |
| Laundry room | Measurements not available | |
| Kitchen | 13'1'' x 11'6'' | |
| Family room | 17'2'' x 10'9'' | |
| Dining room | 11'3'' x 11'2'' | |
| Living room | 15'3'' x 11'2'' |
| Features | |||||
|---|---|---|---|---|---|
| Ravine | Backs on greenbelt | Conservation/green belt | |||
| Automatic Garage Door Opener | Attached Garage | Central Vacuum | |||
| Dishwasher | Dryer | Refrigerator | |||
| Stove | Washer | Microwave Built-in | |||
| Window Coverings | Garage door opener | Hot Tub | |||
| Central air conditioning | |||||






































































