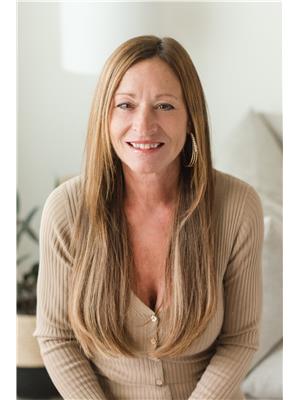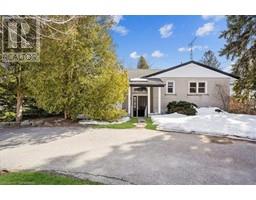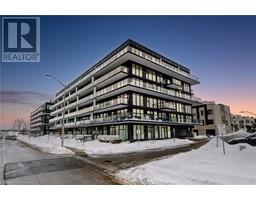2015 CLEAVER Avenue Unit# 22 350 - Headon Forest, Burlington, Ontario, CA
Address: 2015 CLEAVER Avenue Unit# 22, Burlington, Ontario
Summary Report Property
- MKT ID40707275
- Building TypeRow / Townhouse
- Property TypeSingle Family
- StatusBuy
- Added2 weeks ago
- Bedrooms2
- Bathrooms3
- Area1787 sq. ft.
- DirectionNo Data
- Added On18 Mar 2025
Property Overview
Welcome to this beautifully maintained 2-bedroom, 2.5-bathroom townhome in the highly desirable Headon Forest community. The bright, open-concept main floor seamlessly connects the modern kitchen, living, and dining areas, creating a perfect space for both everyday living and entertaining. A sleek gas fireplace adds sophistication to the living room. A convenient 2-piece powder room completes the main level. Upstairs, both spacious bedrooms offer private ensuites, ensuring comfort and privacy. The private back patio, with no rear neighbours, provides a low-maintenance outdoor retreat—ideal for barbecues, casual seating, or morning coffee. The fully finished lower level adds valuable living space, complete with abundant storage and a dedicated laundry area. Additional features include low condo fees, a single-car garage with an automatic opener, and ample visitor parking in a well-managed complex. This prime location offers easy access to parks, top-rated schools, shopping, restaurants, transit, and major highways. Don’t miss your chance to own this remarkable home in one of Burlington’s most sought-after neighbourhoods. Schedule your private showing today! (id:51532)
Tags
| Property Summary |
|---|
| Building |
|---|
| Land |
|---|
| Level | Rooms | Dimensions |
|---|---|---|
| Second level | Primary Bedroom | 12'10'' x 16'7'' |
| Bedroom | 12'10'' x 11'5'' | |
| Full bathroom | 8'0'' x 11'4'' | |
| 4pc Bathroom | 8'0'' x 5'0'' | |
| Basement | Utility room | 8'0'' x 9'10'' |
| Recreation room | 14'11'' x 14'11'' | |
| Laundry room | 5'3'' x 11'1'' | |
| Main level | Living room | 15'2'' x 9'10'' |
| Kitchen | 11'8'' x 12'5'' | |
| Dining room | 9'7'' x 7'0'' | |
| 2pc Bathroom | 5'0'' x 4'8'' |
| Features | |||||
|---|---|---|---|---|---|
| Balcony | Paved driveway | Attached Garage | |||
| Central Vacuum | Dishwasher | Dryer | |||
| Refrigerator | Stove | Washer | |||
| Window Coverings | Garage door opener | Central air conditioning | |||




















































