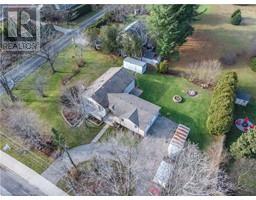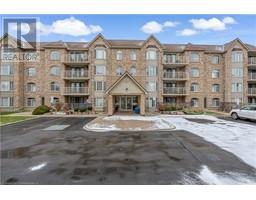2060 LAKESHORE Road Unit# 606 312 - Central, Burlington, Ontario, CA
Address: 2060 LAKESHORE Road Unit# 606, Burlington, Ontario
Summary Report Property
- MKT ID40682780
- Building TypeApartment
- Property TypeSingle Family
- StatusBuy
- Added7 weeks ago
- Bedrooms1
- Bathrooms2
- Area715 sq. ft.
- DirectionNo Data
- Added On03 Dec 2024
Property Overview
Experience luxury living in this exceptional 1-bedroom, 2-bathroom condo with partial water views at the highly sought-after Bridgewater Residences. This unit boasts modern quartz countertops, engineered hardwood & marble tile flooring throughout, Thermador appliances, in-suite laundry, two underground parking spaces, and a storage locker. Enjoy a wealth of amenities, including a fully-equipped gym, a party room with a chef's kitchen, a stylish lounge with a piano and billiards table, a lakefront rooftop terrace with BBQ areas, and an indoor swimming pool with a spa-like ambiance. Embrace the vibrant lakefront lifestyle with easy access to parks, shopping, dining, and seamless transit connections. Don’t miss this incredible opportunity—book your private viewing today! (id:51532)
Tags
| Property Summary |
|---|
| Building |
|---|
| Land |
|---|
| Level | Rooms | Dimensions |
|---|---|---|
| Main level | Primary Bedroom | 14'0'' x 9'0'' |
| 5pc Bathroom | 6'2'' x 4'1'' | |
| Living room | 12'0'' x 8'0'' | |
| Kitchen | 7'0'' x 8'0'' | |
| 2pc Bathroom | 4'1'' x 3'1'' |
| Features | |||||
|---|---|---|---|---|---|
| Balcony | Underground | None | |||
| Dishwasher | Dryer | Refrigerator | |||
| Stove | Washer | Microwave Built-in | |||
| Central air conditioning | Exercise Centre | Guest Suite | |||
| Party Room | |||||





















































