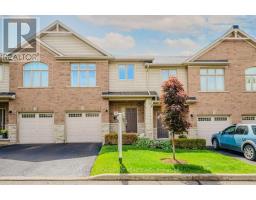2067 DEYNCOURT DRIVE, Burlington, Ontario, CA
Address: 2067 DEYNCOURT DRIVE, Burlington, Ontario
Summary Report Property
- MKT IDW8453592
- Building TypeHouse
- Property TypeSingle Family
- StatusBuy
- Added2 weeks ago
- Bedrooms5
- Bathrooms2
- Area0 sq. ft.
- DirectionNo Data
- Added On18 Jun 2024
Property Overview
You've been searching for that perfect bungalow on a massive lot within an easy walk to downtown Burlington - it's here! This beauty is set on a massive 75x150 lot on a premiere street and just minutes to the lake. A 3+2 bedroom home with hardwood thru-out most of main level. A cozy yet spacious living room with wood fireplace looks over a formalized dining area. The kitchen o/l the rear yard and has a walk-out to the covered deck and English Garden. A yard this size is a rarity this close to downtown Burlington.3 generous bedrooms with a 4 piece bath complete the main floor. A professionally finished lower level expands your living space to 2454 total square feet (1323+1131) A separate entrance from the garage with 2nd staircase makes this a perfect in-law suite. This home offers loads of potential to live in as is or renovate to suit. Some may even consider a new build since this lot is so amazing. **** EXTRAS **** A meticulously maintained home that boasts custom Ridley windows throughout (2016), upgraded insulation (2017, City pipe upgraded (2017), Full basement reno (2014), waterproofing side and rear2013/14), roofing (2021). (id:51532)
Tags
| Property Summary |
|---|
| Building |
|---|
| Level | Rooms | Dimensions |
|---|---|---|
| Lower level | Laundry room | 5.11 m x 2.19 m |
| Recreational, Games room | 7.71 m x 6.63 m | |
| Kitchen | 4.44 m x 3.91 m | |
| Bedroom 4 | 4.01 m x 3.37 m | |
| Bedroom 5 | 4.26 m x 3.37 m | |
| Main level | Living room | 5.76 m x 4.42 m |
| Dining room | 3.39 m x 3.15 m | |
| Kitchen | 4.7 m x 3.39 m | |
| Primary Bedroom | 4.61 m x 3.53 m | |
| Bedroom 2 | 3.58 m x 3.47 m | |
| Bedroom 3 | 3.81 m x 3.37 m |
| Features | |||||
|---|---|---|---|---|---|
| Garage | Blinds | Garage door opener | |||
| Apartment in basement | Central air conditioning | ||||


























































