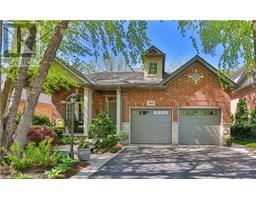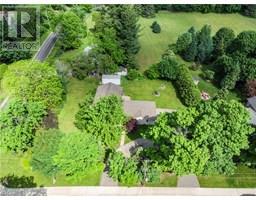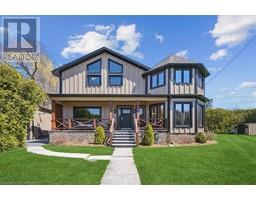2093 FAIRVIEW Street Unit# 1504 310 - Plains, Burlington, Ontario, CA
Address: 2093 FAIRVIEW Street Unit# 1504, Burlington, Ontario
Summary Report Property
- MKT ID40711241
- Building TypeApartment
- Property TypeSingle Family
- StatusBuy
- Added8 weeks ago
- Bedrooms2
- Bathrooms2
- Area837 sq. ft.
- DirectionNo Data
- Added On01 Apr 2025
Property Overview
Welcome to the Prestige model, a stunning 15th-floor east corner unit that offers lake views and an abundance of natural light. With approx 837 sq. ft., with a wrap around balcony, this carpet-free condo features 2 BR, 2 full baths & 9-ft ceilings, creating a spacious and airy feel. The unit includes in-suite laundry for added convenience, and condo fees cover heat, and water. Residents enjoy luxurious amenities, including an indoor pool with a hot tub and sauna, a fully equipped gym, a basketball court, and a movie theatre. For those who love to entertain, the building offers multiple party rooms and an outdoor terrace with a BBQ area. Bicycle storage is also available, catering to an active lifestyle. This condo includes 1 parking space & 1 locker. Located next to the GO Train Station, it offers seamless commuting options while being within walking distance of Burlington’s beautiful lakefront and vibrant downtown. Just move in and enjoy low maintenance condo living (id:51532)
Tags
| Property Summary |
|---|
| Building |
|---|
| Land |
|---|
| Level | Rooms | Dimensions |
|---|---|---|
| Main level | 4pc Bathroom | Measurements not available |
| Bedroom | 9'3'' x 9'9'' | |
| Full bathroom | Measurements not available | |
| Primary Bedroom | 12'6'' x 11'0'' | |
| Kitchen | 9'3'' x 13'0'' | |
| Living room/Dining room | 12'6'' x 13'0'' |
| Features | |||||
|---|---|---|---|---|---|
| Visual exposure | Balcony | Underground | |||
| None | Dishwasher | Dryer | |||
| Refrigerator | Stove | Washer | |||
| Hood Fan | Window Coverings | Central air conditioning | |||
| Exercise Centre | Guest Suite | Party Room | |||

























































