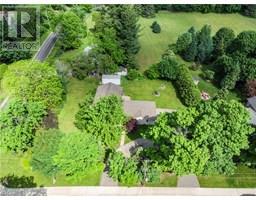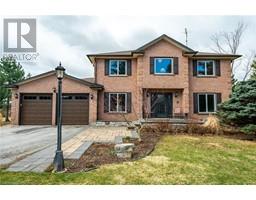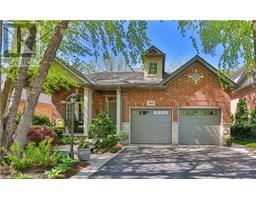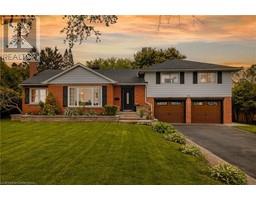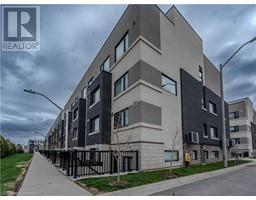2151 WALKERS Line Unit# 14 351 - Millcroft, Burlington, Ontario, CA
Address: 2151 WALKERS Line Unit# 14, Burlington, Ontario
3 Beds3 Baths1995 sqftStatus: Buy Views : 207
Price
$881,900
Summary Report Property
- MKT ID40719544
- Building TypeRow / Townhouse
- Property TypeSingle Family
- StatusBuy
- Added7 hours ago
- Bedrooms3
- Bathrooms3
- Area1995 sq. ft.
- DirectionNo Data
- Added On09 Jun 2025
Property Overview
Beautiful 3 bedroom, 2 1/2 baths townhome in Millcroft, Burlington backing onto Shore Acres Creek. Open concept main floor with sliding doors to large (8'x14') PVC composite deck (2024) with fantastic ravine views, natural gas BBQ hookup, re-shingled 2021. Bonus walk-out lower level with sliding to patio and private backyard. Approximately 1,995 square feet of equisitely finished home for your enjoyment. Do not miss this great home in this often sought after, rarely available Millcroft neighbourhood. Offers anytime. All sizes approx. & irreg. (id:51532)
Tags
| Property Summary |
|---|
Property Type
Single Family
Building Type
Row / Townhouse
Storeys
2
Square Footage
1995 sqft
Subdivision Name
351 - Millcroft
Title
Condominium
Land Size
Unknown
Built in
2001
Parking Type
Attached Garage,Visitor Parking
| Building |
|---|
Bedrooms
Above Grade
3
Bathrooms
Total
3
Partial
1
Interior Features
Appliances Included
Central Vacuum, Dishwasher, Dryer, Microwave, Refrigerator, Washer, Hood Fan, Garage door opener
Basement Type
Full (Finished)
Building Features
Features
Ravine, Balcony, Paved driveway, Automatic Garage Door Opener, Private Yard
Foundation Type
Poured Concrete
Style
Attached
Architecture Style
2 Level
Square Footage
1995 sqft
Rental Equipment
Water Heater
Fire Protection
Smoke Detectors
Structures
Porch
Heating & Cooling
Cooling
Central air conditioning
Heating Type
Forced air
Utilities
Utility Type
Cable(Available),Electricity(Available),Natural Gas(Available),Telephone(Available)
Utility Sewer
Municipal sewage system
Water
Municipal water
Exterior Features
Exterior Finish
Brick, Vinyl siding
Neighbourhood Features
Community Features
Quiet Area, Community Centre
Amenities Nearby
Airport, Golf Nearby, Hospital, Park, Place of Worship, Public Transit, Schools, Shopping
Maintenance or Condo Information
Maintenance Fees
$560.25 Monthly
Maintenance Fees Include
Insurance, Parking, Landscaping, Property Management
Parking
Parking Type
Attached Garage,Visitor Parking
Total Parking Spaces
2
| Land |
|---|
Other Property Information
Zoning Description
RM2-247
| Level | Rooms | Dimensions |
|---|---|---|
| Second level | 4pc Bathroom | 9'1'' x 5'0'' |
| 3pc Bathroom | 6'5'' x 5'6'' | |
| Laundry room | Measurements not available | |
| Bedroom | 13'1'' x 9'4'' | |
| Bedroom | 16'7'' x 9'1'' | |
| Primary Bedroom | 13'0'' x 12'7'' | |
| Lower level | Cold room | Measurements not available |
| Utility room | 10'9'' x 6'10'' | |
| Family room | 18'1'' x 15'5'' | |
| Main level | 2pc Bathroom | 6'4'' x 2'10'' |
| Foyer | Measurements not available | |
| Dining room | 11'9'' x 8'3'' | |
| Eat in kitchen | 11'2'' x 9'6'' | |
| Living room | 19'4'' x 10'7'' |
| Features | |||||
|---|---|---|---|---|---|
| Ravine | Balcony | Paved driveway | |||
| Automatic Garage Door Opener | Private Yard | Attached Garage | |||
| Visitor Parking | Central Vacuum | Dishwasher | |||
| Dryer | Microwave | Refrigerator | |||
| Washer | Hood Fan | Garage door opener | |||
| Central air conditioning | |||||




















































